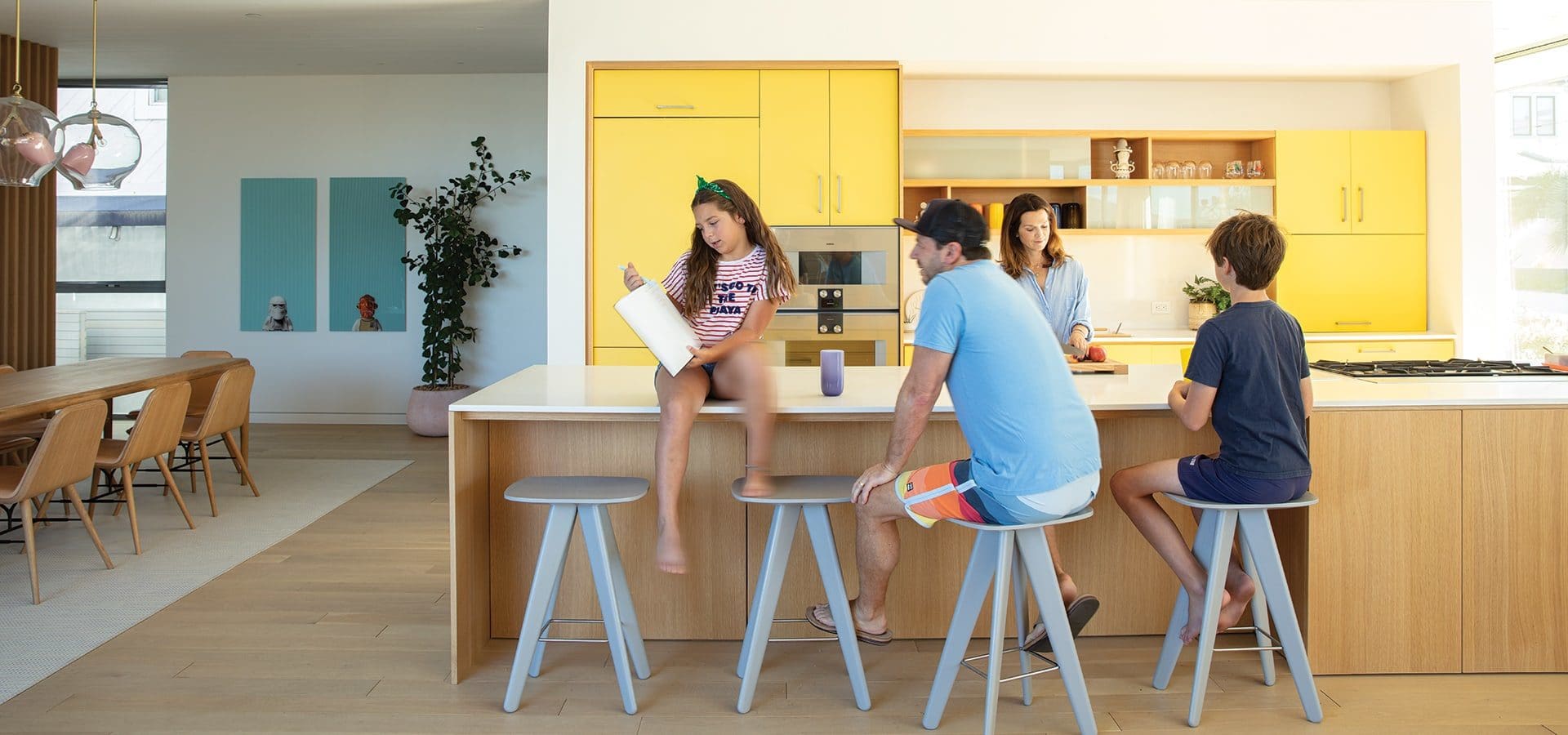This SoCal Family’s Home is Functional, Bright, Playful and Full of Imagination
Unexpected design features bring color and innovation to a modern beach residence.
-
CategoryArchitecture, Design, Homes + Spaces
-
Written byAmber Klinck
-
Photographed byManolo Langis
Jennifer and Glenn Cole knew they landed somewhere special when they bought a house on a charming walk street in Hermosa Beach. “Most people on this street, they don’t leave,” Jennifer says. “It’s like nirvana.”
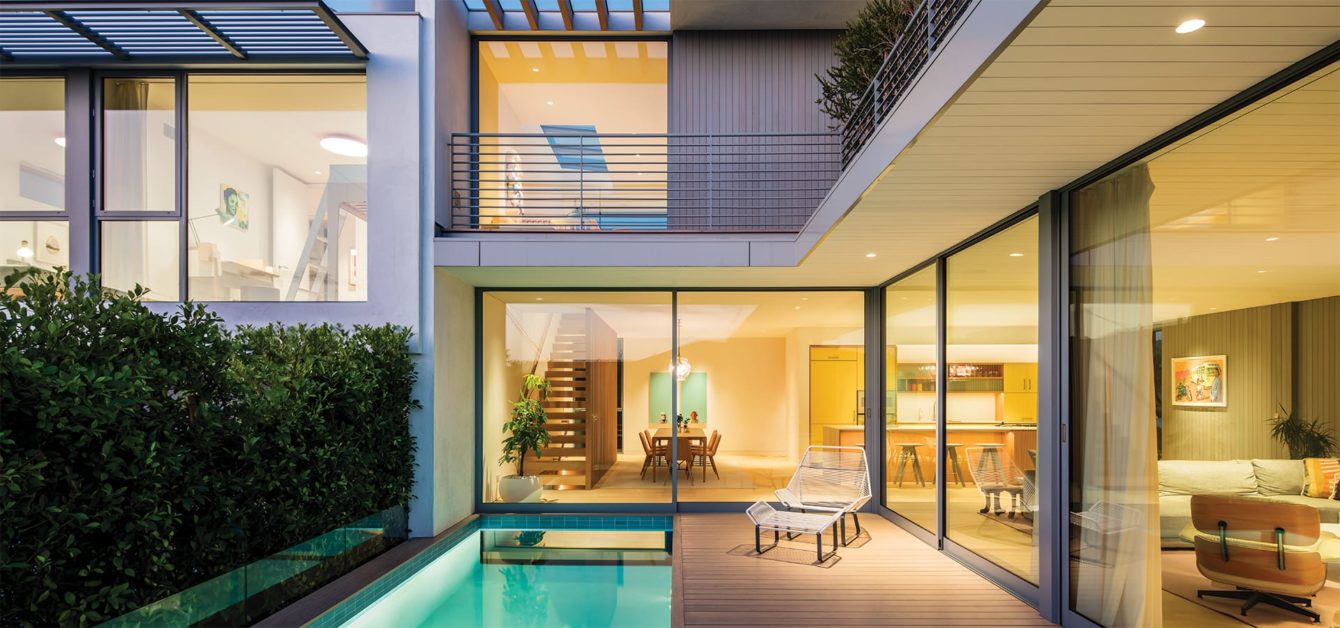
The Coles bought their house—originally on a single lot—in 2001. Roughly 10 years later they purchased their neighbor’s house and began making plans to build a new home on their now double lot. During construction (the project took nearly two years), they lived in a house they purchased across the street. So yes, they love their little slice of heaven by the beach.
The home is only minutes from the sand, but because it’s located at the peak of the street, they’re able to enjoy spectacular ocean views from their rooftop deck and second-level bedrooms. And while many South Bay residents are opting for a reverse floorplan to maximize their views from the main living areas of the home, the Coles wanted to keep their largest communal space level with the walk street.
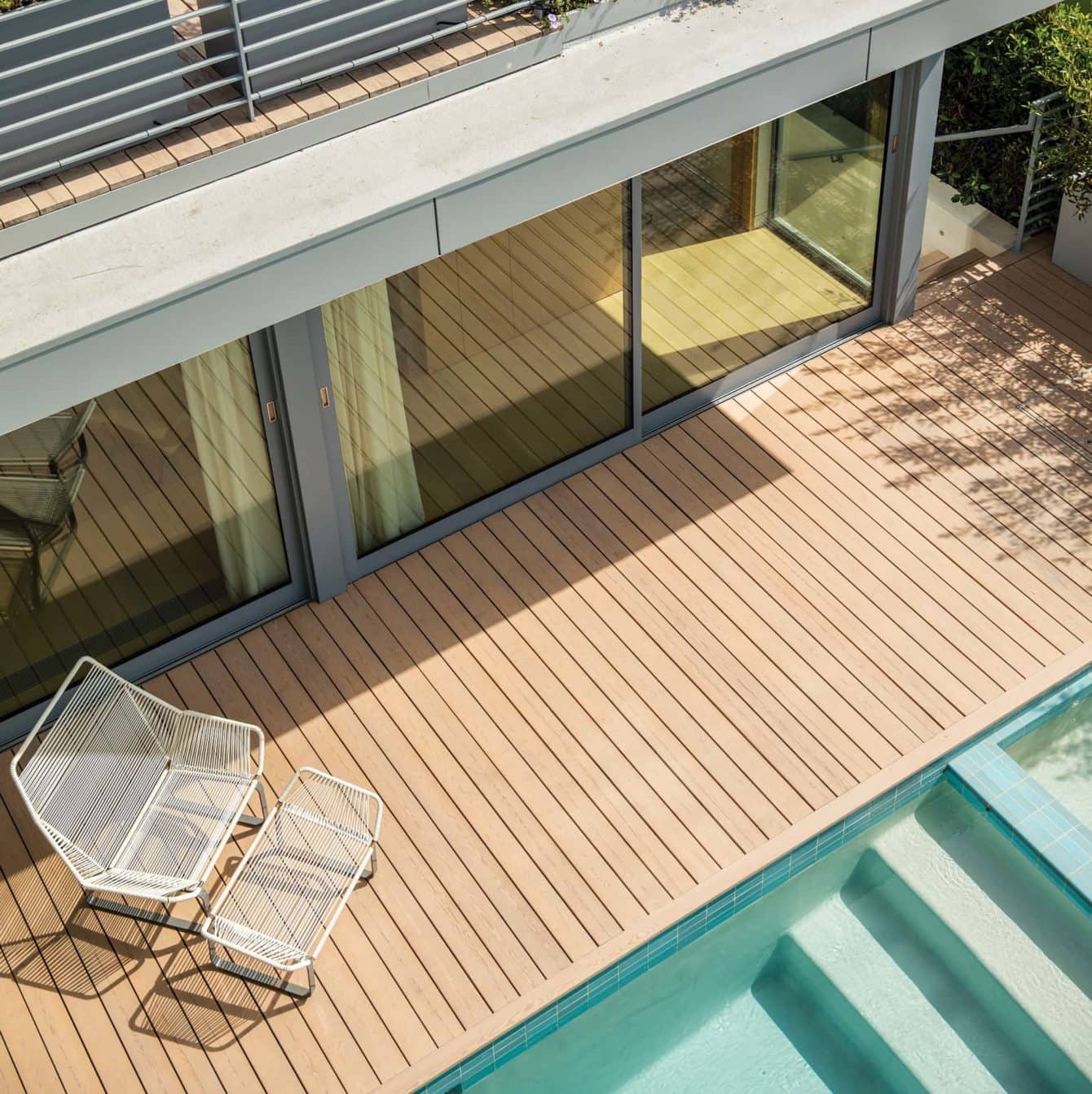
With two kids, now 11 and 14, connectivity to the street has always been a part of daily life for the Coles. The ground level of the home serves as a place for the family to gather but also as a revolving door for neighborhood friends. “It was really important to us to have a connection to the street,” Jennifer says. “That’s where the kids are; that’s where the action is.”
With floor-to-ceiling glass doors lining the ground level of the home, there’s an unobstructed view of the walk street and all the action it has to offer. But the minute you walk through the front door, your attention is immediately drawn inward. “This is the living room, the hub, the place we spend most of our time, the heart of the house,” Jennifer says while standing in the open area at the entrance of the home.
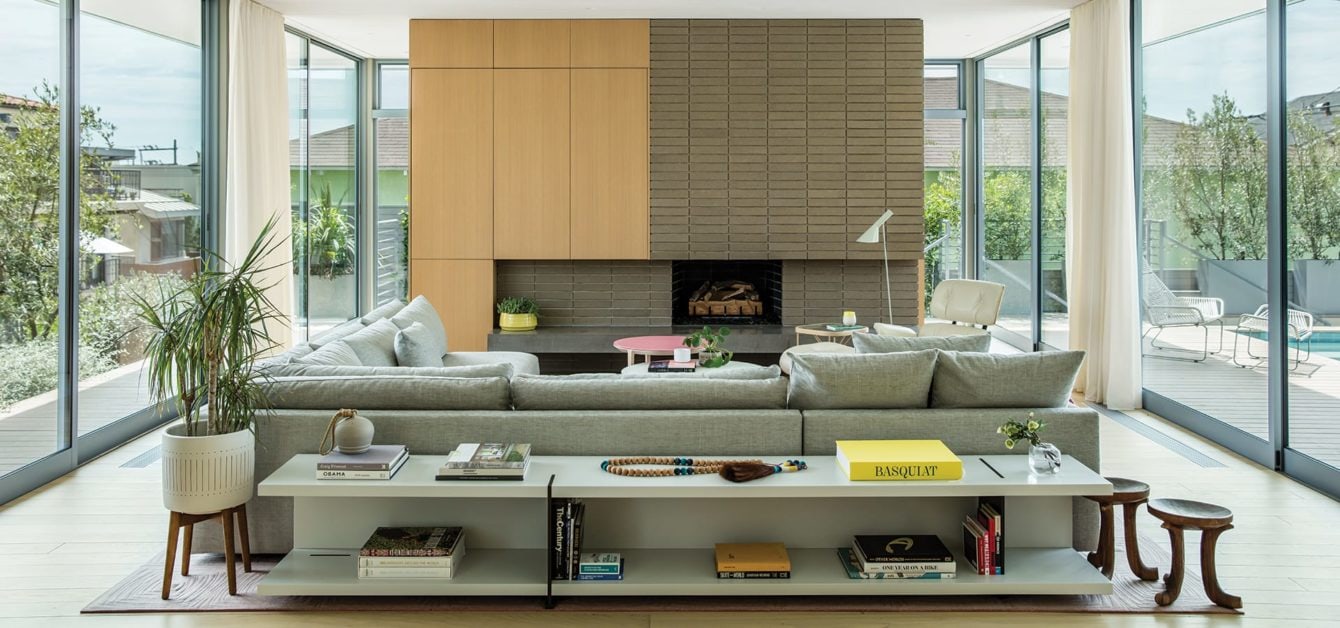
The back of the house is also lined with floor-to-ceiling glass doors, revealing a lush wall of green landscaping and a pool. The family room, dining room and kitchen are all distinct areas in one large, cohesive space. It feels bright and happy, modern but very friendly.
“The thesis of the house was: Don’t make it uncomfortable,” Jennifer says. “Make it modern, but functionally modern. Plus we live at the beach, and we have kids. We like nice things, but we want them to be functional and timeless.”
The Coles have created their own mood in the home. They have a playful style with many wonderful pieces of art and unexpected pops of color.
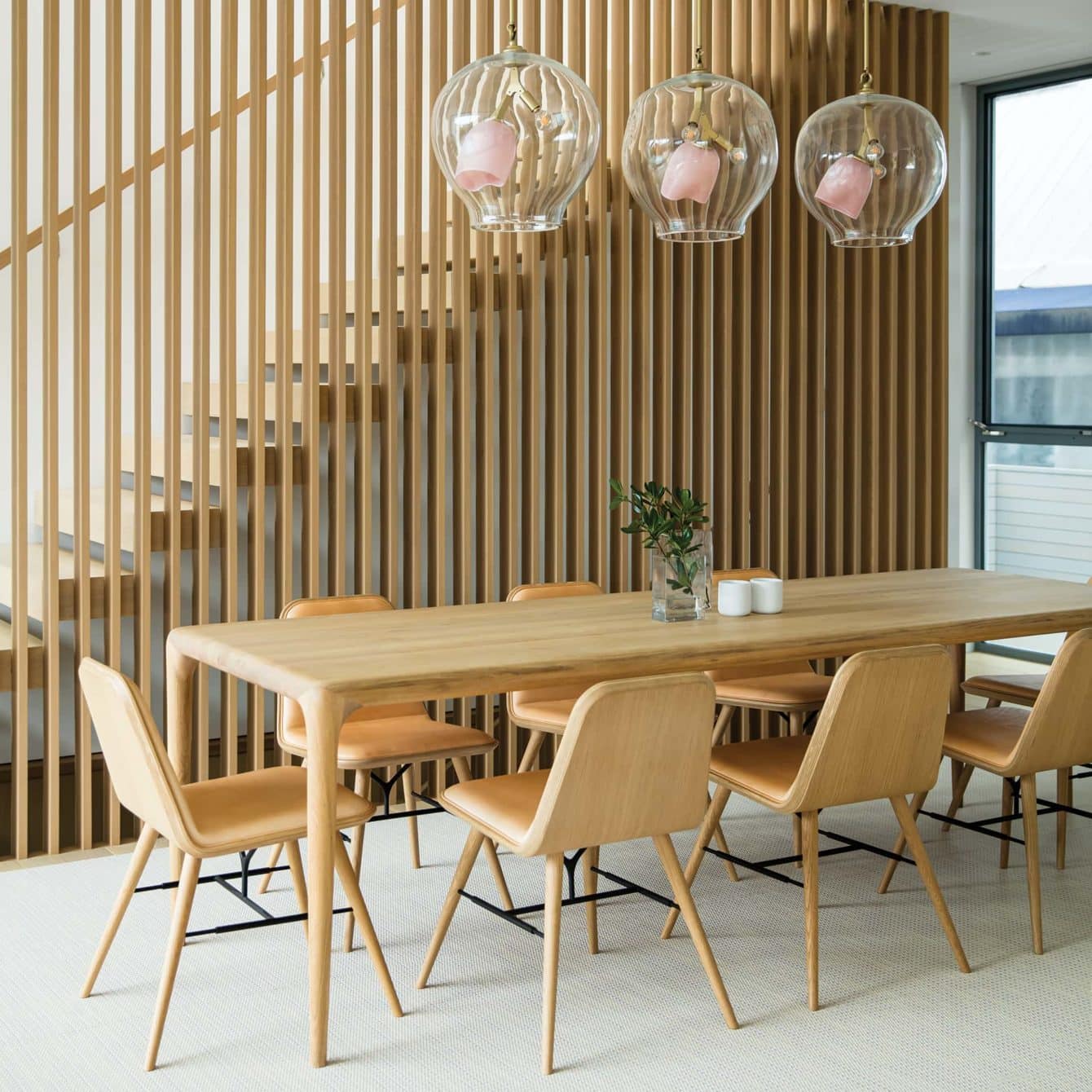
“Jen was so much fun to work with because she really pushes the boundaries with color and does a great job of reformulating what a typical Southern California home should be,” explains Olivia Erwin Rosenthal, the design principal at Olivia Erwin Interiors. “We absolutely adored working with the Cole family. They are fun, laid-back and willing to take risks.”
There was one risk, however, that Jennifer wanted to take that raised a few eyebrows: her yellow kitchen. “Is anyone ever unhappy in a yellow kitchen? When you walk down here in the morning, it’s so fresh, it just makes you happy,” Jennifer says.
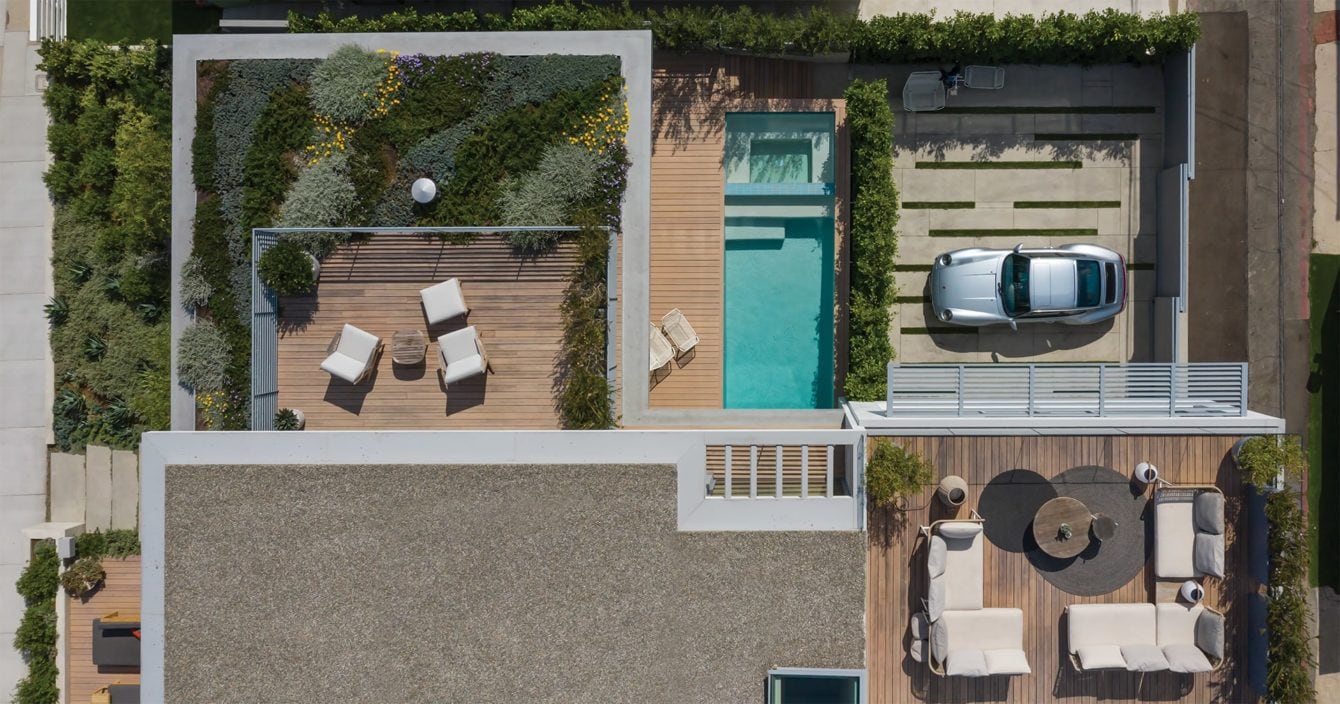
Maybe yellow hasn’t been getting the credit it deserves, because the Coles’ kitchen is beyond cool and it suits the space perfectly. “It’s a Henrybuilt kitchen,” Jennifer notes. “They had never done something with this color before, and they tried to persuade us to do something different. But now they’re super excited; they’ve even featured it.”
The pool makes quite a statement when you walk into the home, but its real wow factor is showcased on the basement level. A blue glow illuminates the seating area at the bottom of the stairs heading down to the lowest level of the house. A thick wall of glass separates the bottom of the pool and the interior—it’s such a fun reveal.
“Make it modern, but functionally modern. Plus we live at the beach, and we have kids. We like nice things, but we want them to be functional and timeless.”
“The Cole family home has a very deliberate indoor-outdoor connection,” notes Luis Murillo, principal architect at LMD Architecture Studio. “This is seen throughout the entire home, so one of the concerns of having a basement was the lack of natural light being underground. This was partially addressed by having a large skylight right above the stairs, and the team thought that a window in the pool was also a great opportunity to bring natural, vibrant light to the basement.”
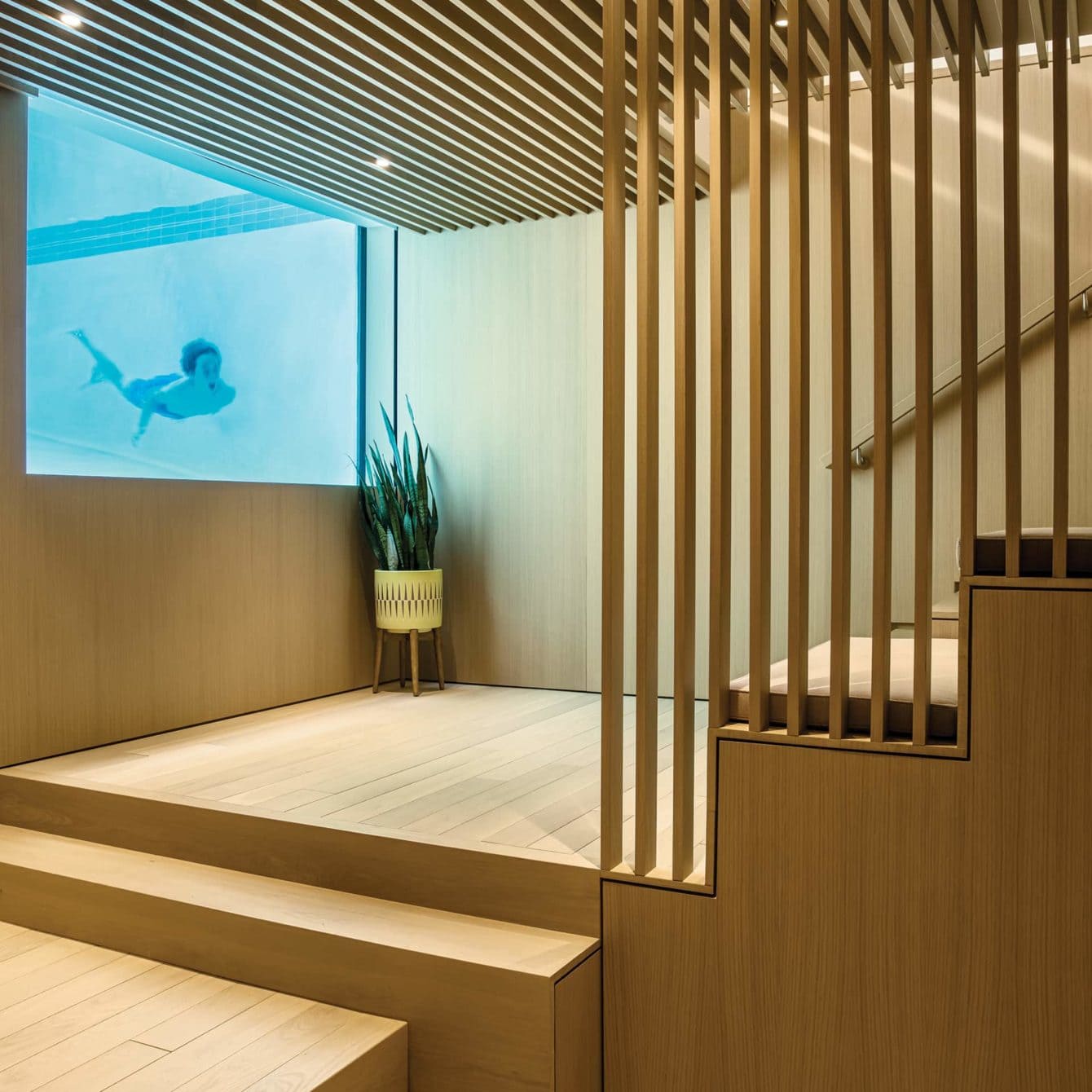
It works. With the light and the high ceilings, walking through the subterranean level of the Coles’ home doesn’t feel like one might expect to feel in a basement. And the additional space is significant. “We have almost doubled the square footage because of the basement,” Jen notes.
There’s a large media room with built-in cabinets for endless storage possibilities. Down the hall there’s a spa-worthy wet sauna, fitness area and guest/music room with a Murphy bed and direct outdoor access.
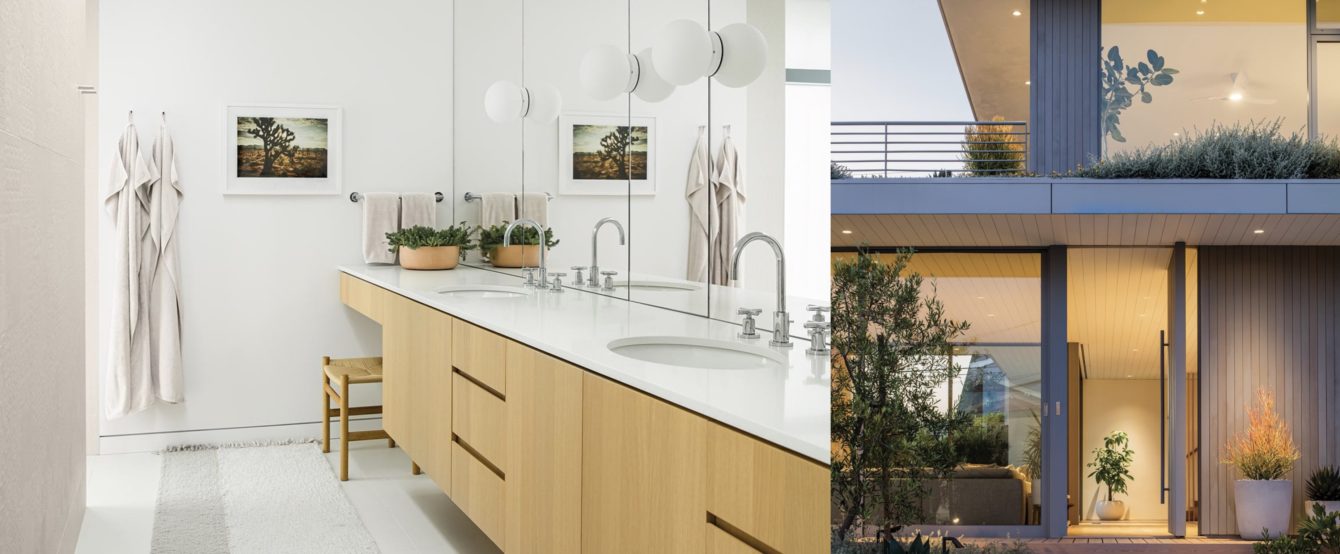
Architect of Record, Lean Arch Inc., was responsible for the initial design of the home. “[Space] was thoroughly emphasized by Jen and Glenn when we came on board, based on their own experience living in Scandinavia where space is scarce and maximization is a must,” Luis says. “We embraced the task and developed storage areas, the Murphy bed, areas for A/V equipment, recessed decks, luggage and ladder storage, etc. Every corner has a purpose.”
The master bedroom on the second level has a large outdoor balcony overlooking the home’s green roof—a gorgeous addition from Rob Jones of Jones Landscapes. The kids’ rooms boast their own views, though Jen did opt to keep them relatively modest in size. “We wanted to make the kids’ rooms small so the kids will come [downstairs] and spend time with us.”
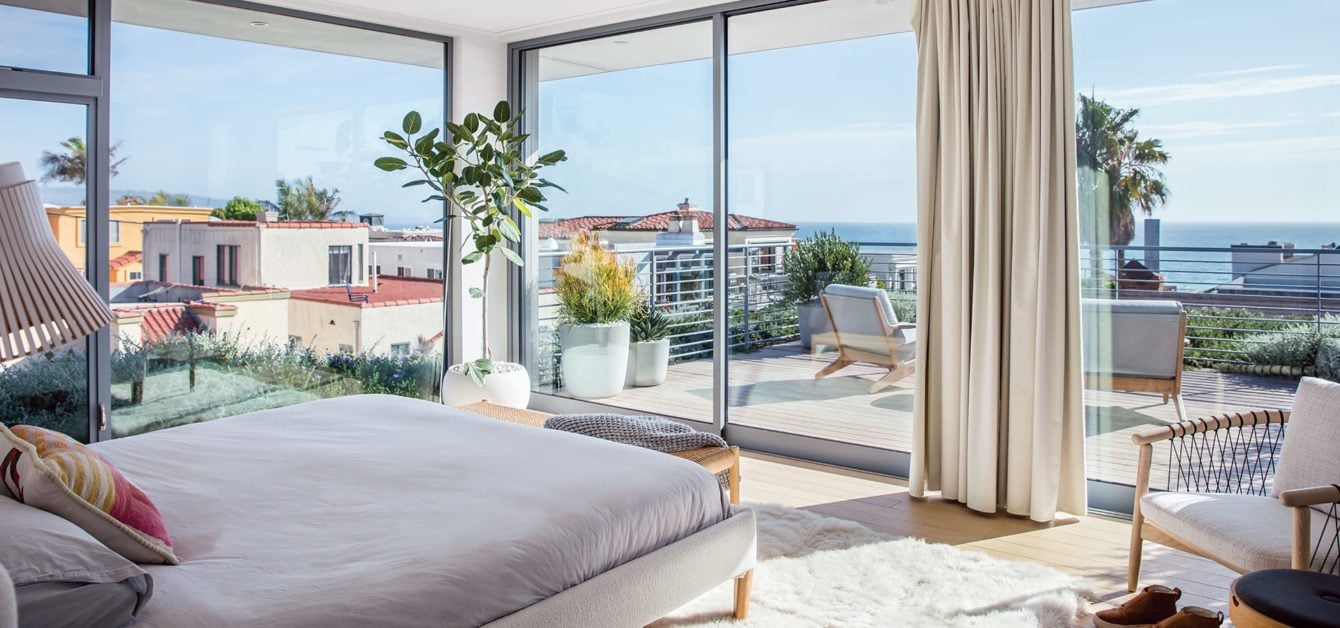
The highest set of stairs in the house reveals an epic rooftop deck, which should be a requirement for any coastal abode. The Coles’ home is by no means small, but it does possess a sense of intimacy. There are so many little nooks to settle in.
It must have been an incredible project to be a part of. “It always makes the design process much more efficient when you have clients as design-savvy as Jen and Glenn,” Olivia notes.
“Both Jen and Glenn are very creative, offered great ideas, provided outstanding feedback and always pushed the limit of our own creativity.” Luis says. “That is not something that we get from all of our clients, and it resulted in a home we all feel very proud of.”
Hey, Weekend: Springtime in Palm Springs
Where to stay, shop and eat in the desert’s hottest oasis.
Explore the Ancient Redwoods of Northern California’s Muir Woods
The forest’s majestic redwood trees have been standing for hundreds of years.
Robert Rauschenberg’s Ambitious 17-Year, Quarter-Mile Project Arrives at LACMA
The massive installation and the artist’s L.A. connection highlight the exhibition.
Get the Latest Stories




