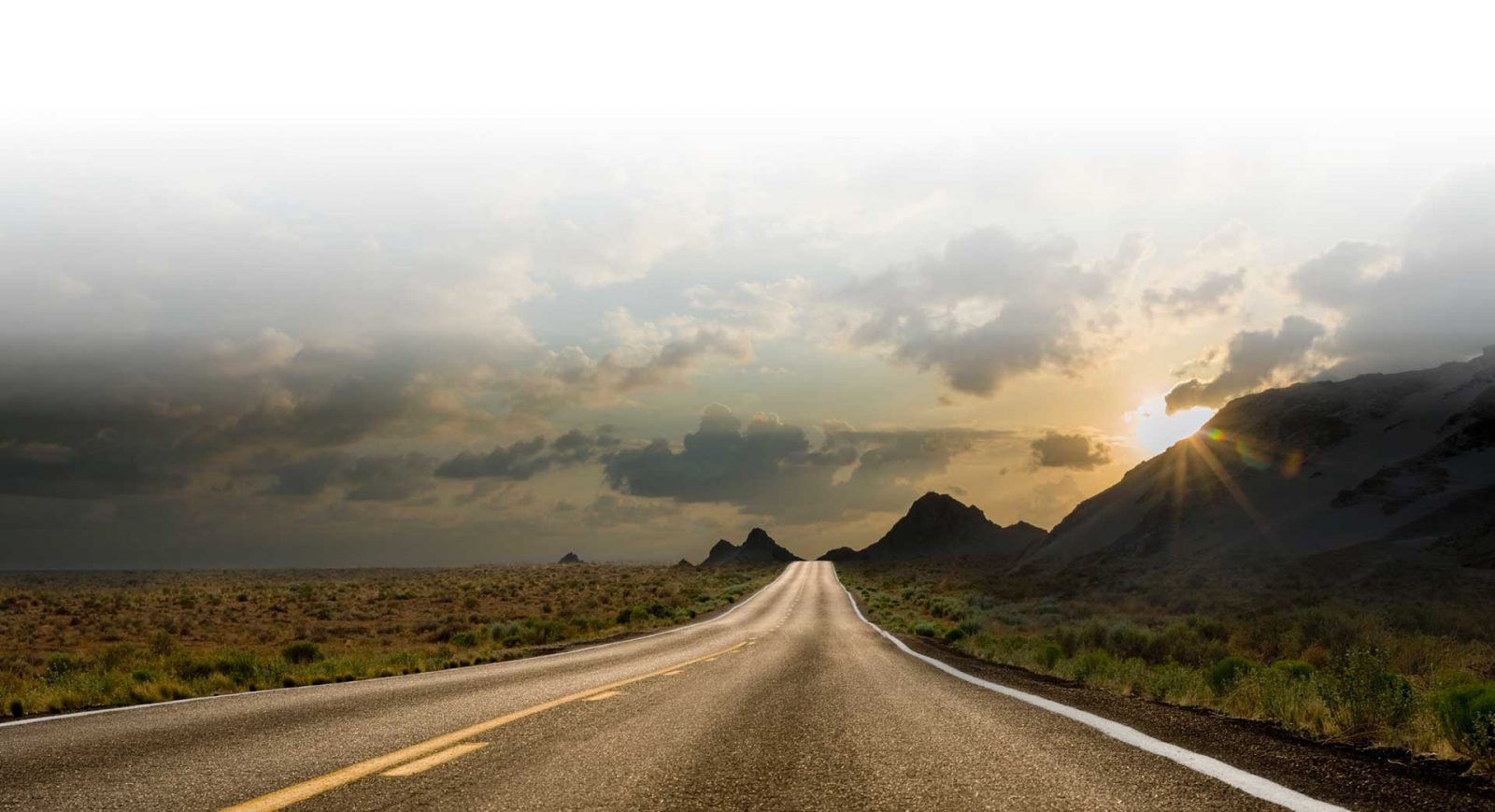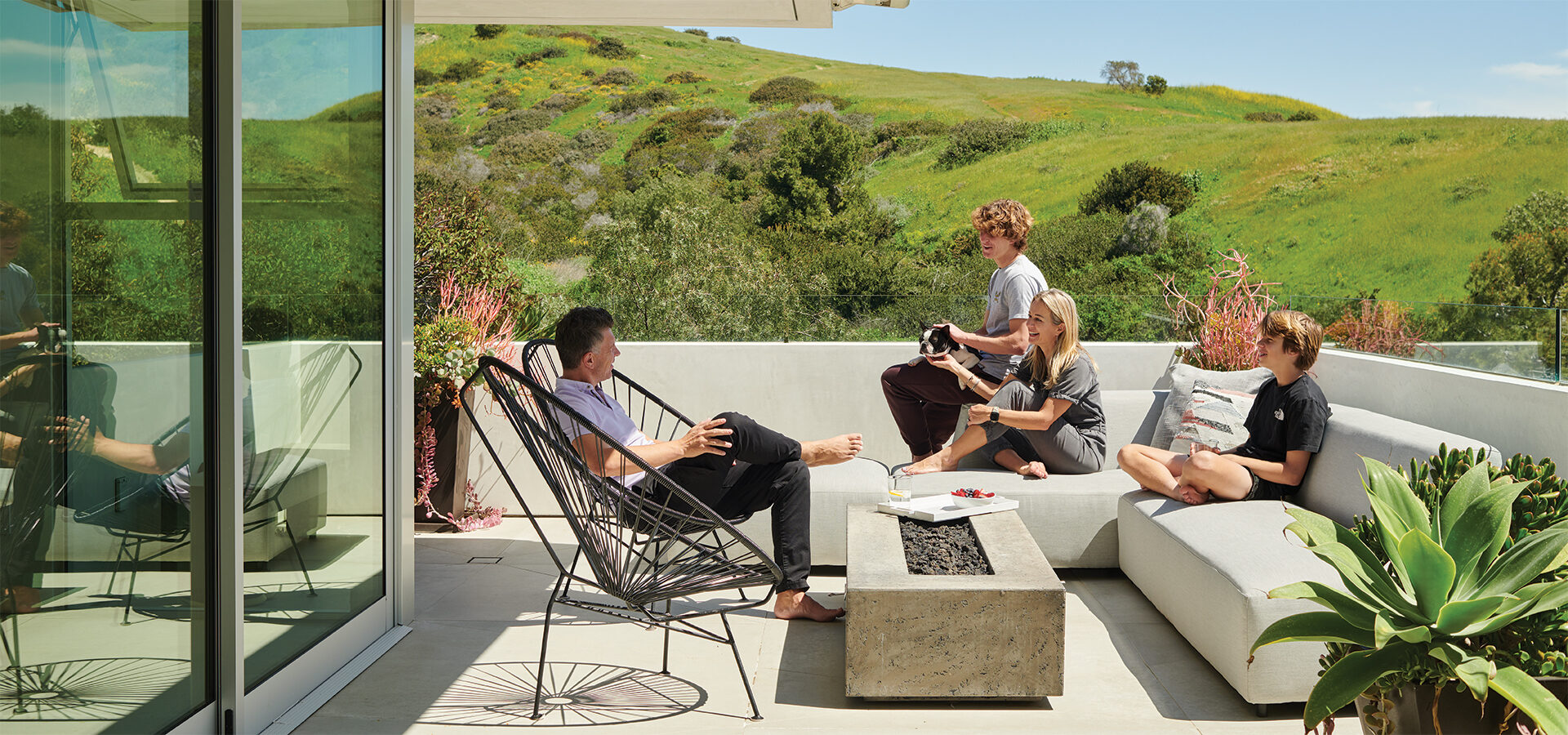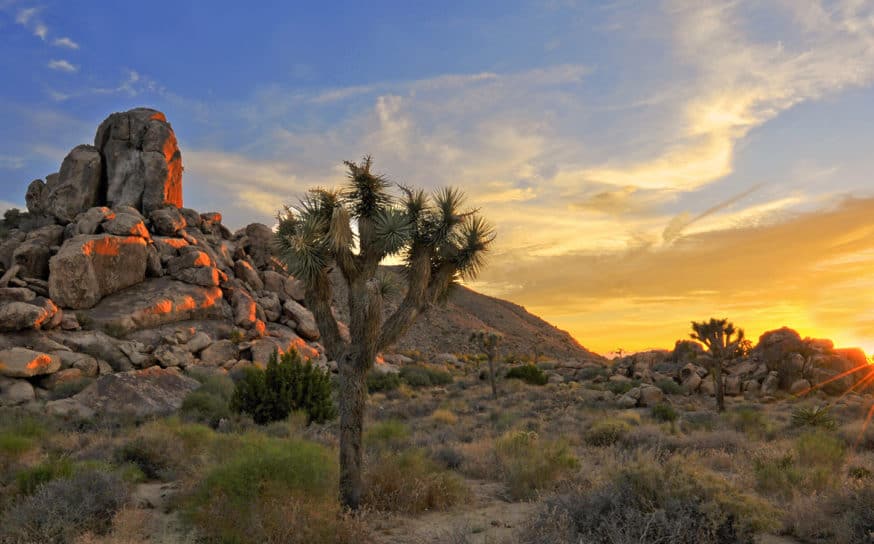This Coastal Architectural Treasure Caught the Eye of Its Buyers Not Once, But Twice
Second look.
-
CategoryArchitecture, Design, Homes + Spaces
-
Written byAmber Klinck
-
Photographed byJoe Fletcher & Lauren Taylor
Sylvie and David Knotek have lived in their newly renovated Rancho Palos Verdes home for roughly two years, but they’ve had their sights set on the house for well over a decade. “It was 15 years ago that we started looking for properties in this neighborhood,” Sylvie says.
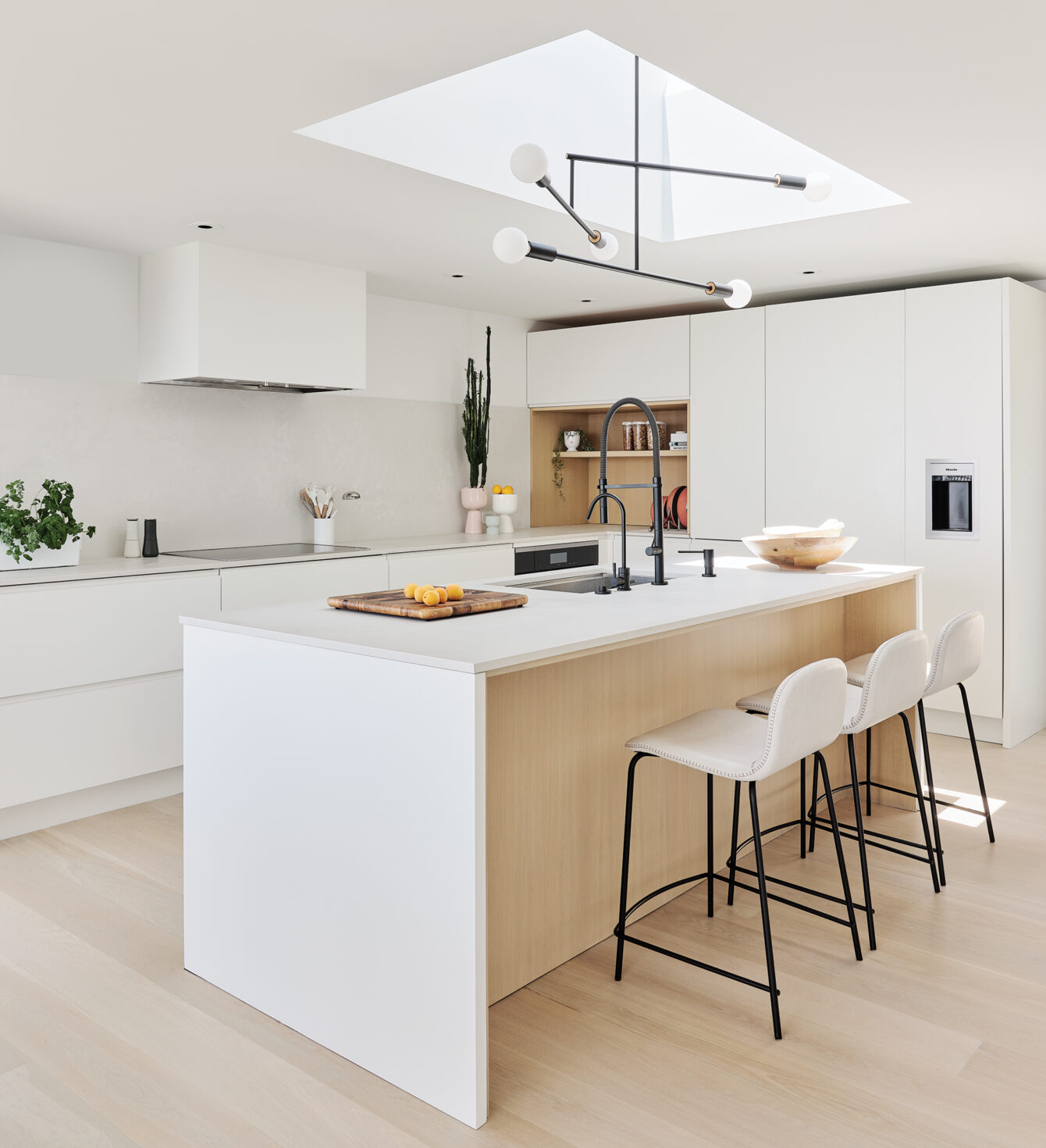
Coastal living and excellent school districts had the Knoteks sold on the South Bay. “To us, Palos Verdes is still like a hidden treasure,” David says.
But their preferred style of home wasn’t particularly common for the area. When they spotted a modern abode overlooking Abalone Cove, they knew they had found something special.
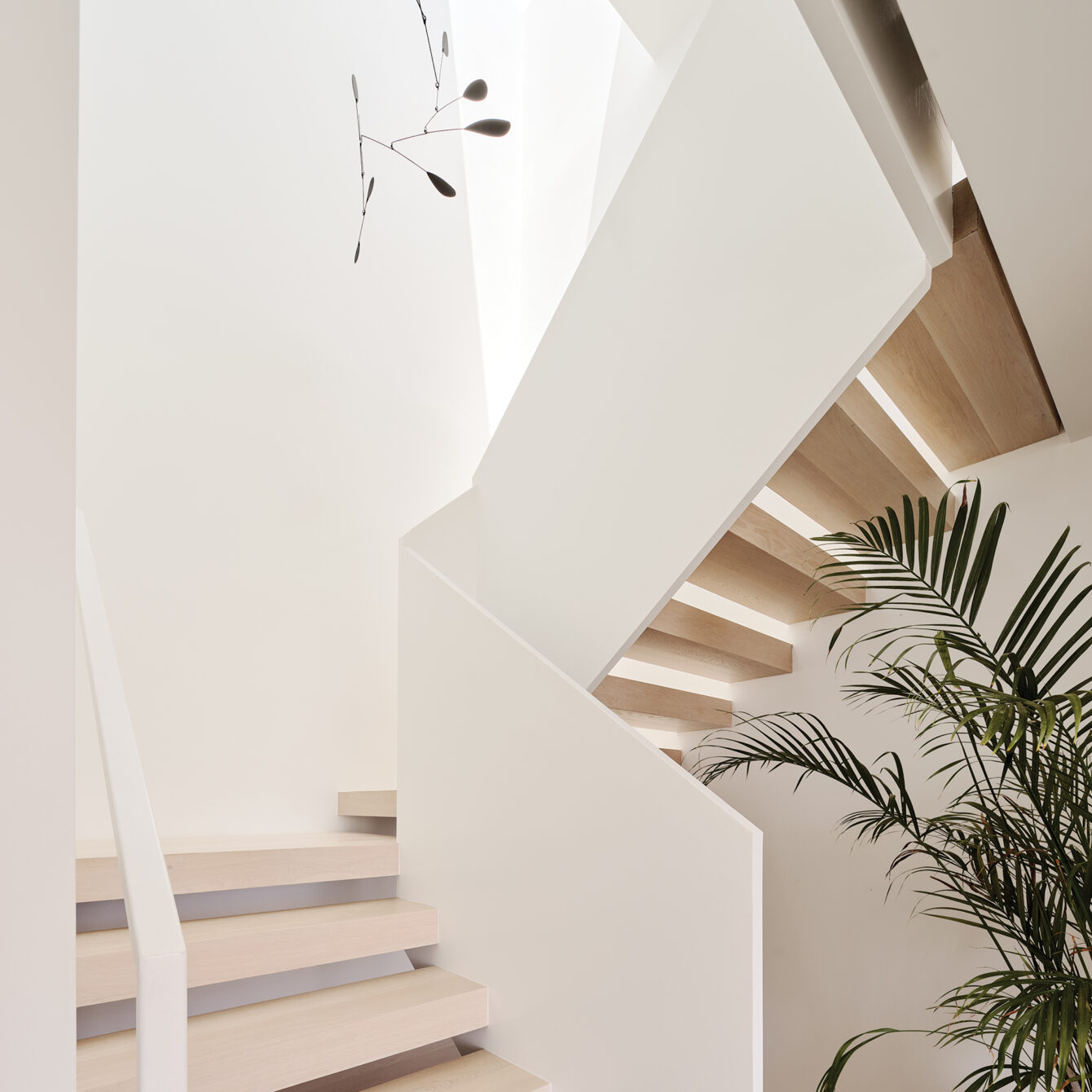
Originally built in 1964 by architect Foster Rhodes Jackson (a protégé of Frank Lloyd Wright), the home’s cubist architectural style exuded an artistic vibe the Knoteks were immediately drawn to. But with two young children—a baby and a toddler—the multilevel property perched on the hillside wasn’t the right fit for their family … at least at that time. They opted for a house with a more traditional layout but never stopped coveting the rare find overlooking the coast.
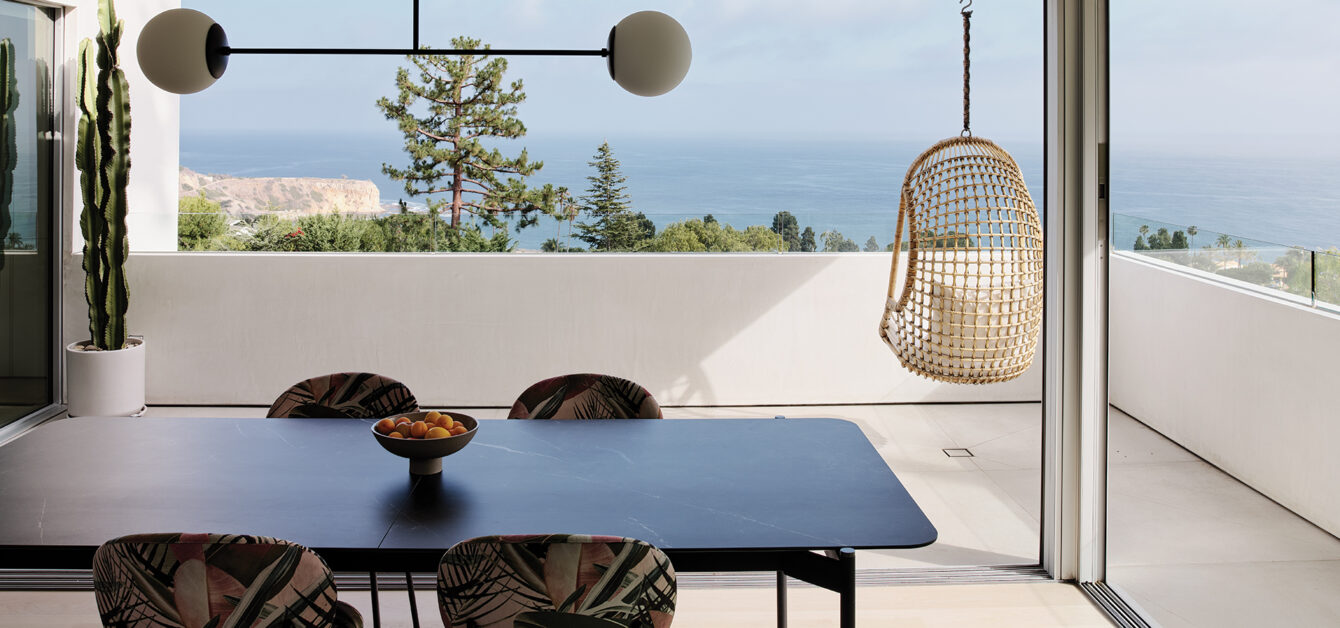
When the timing was right, they revisited the home and approached the owner with an offer. A 1967 vintage Airstream parked on the property was included in the sale. The house was theirs, but it would require a lot of work to make it right for their family.
“It was like a piece of art,” David notes, “but a dysfunctional piece of art. Everything was very small, and there were so many different rooms. It was not a functional space.”
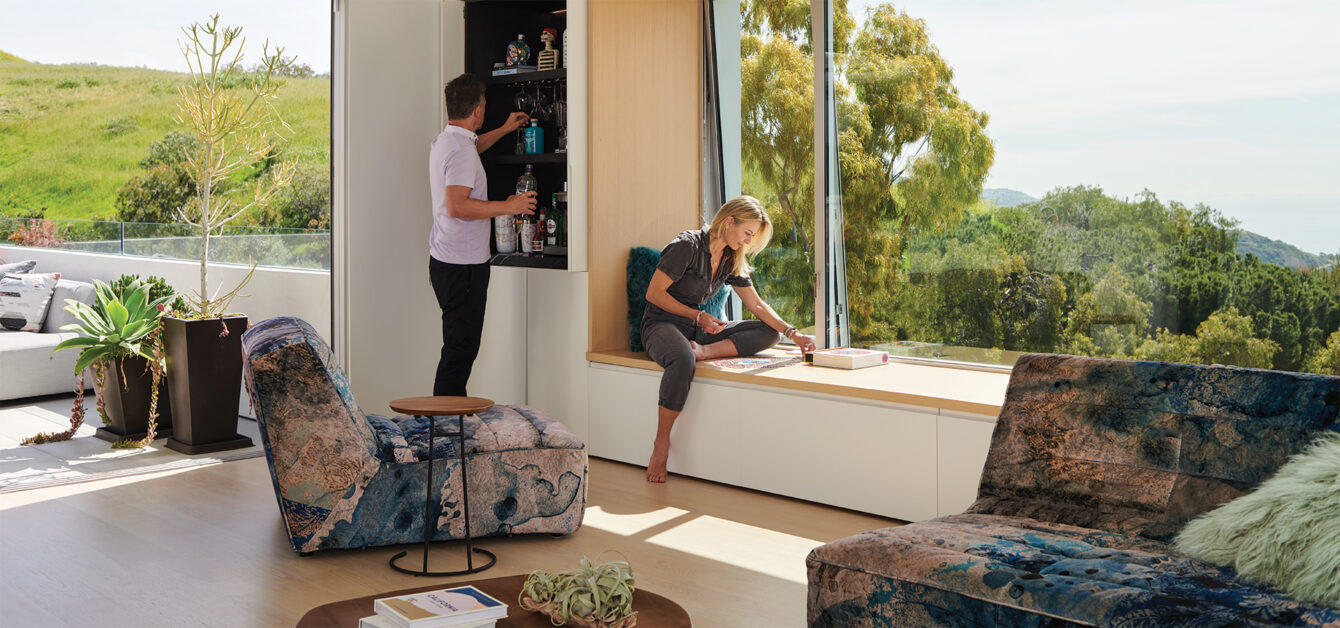
They knew they would need to reconfigure the interior of the home, but preserving the legacy of the original architecture was paramount. “We wanted to maintain the authenticity of the original idea but add more functionality,” David shares.
In order to achieve this, Sylvie and David enlisted the help of Robert Sweet, founder, creative director and general contractor of ras-a studio—a design-build firm. Robert and his team added square footage to the kitchen by filling in a rear patio. Natural light pours in through large, thoughtfully placed skylights that additionally give the illusion of higher ceilings.
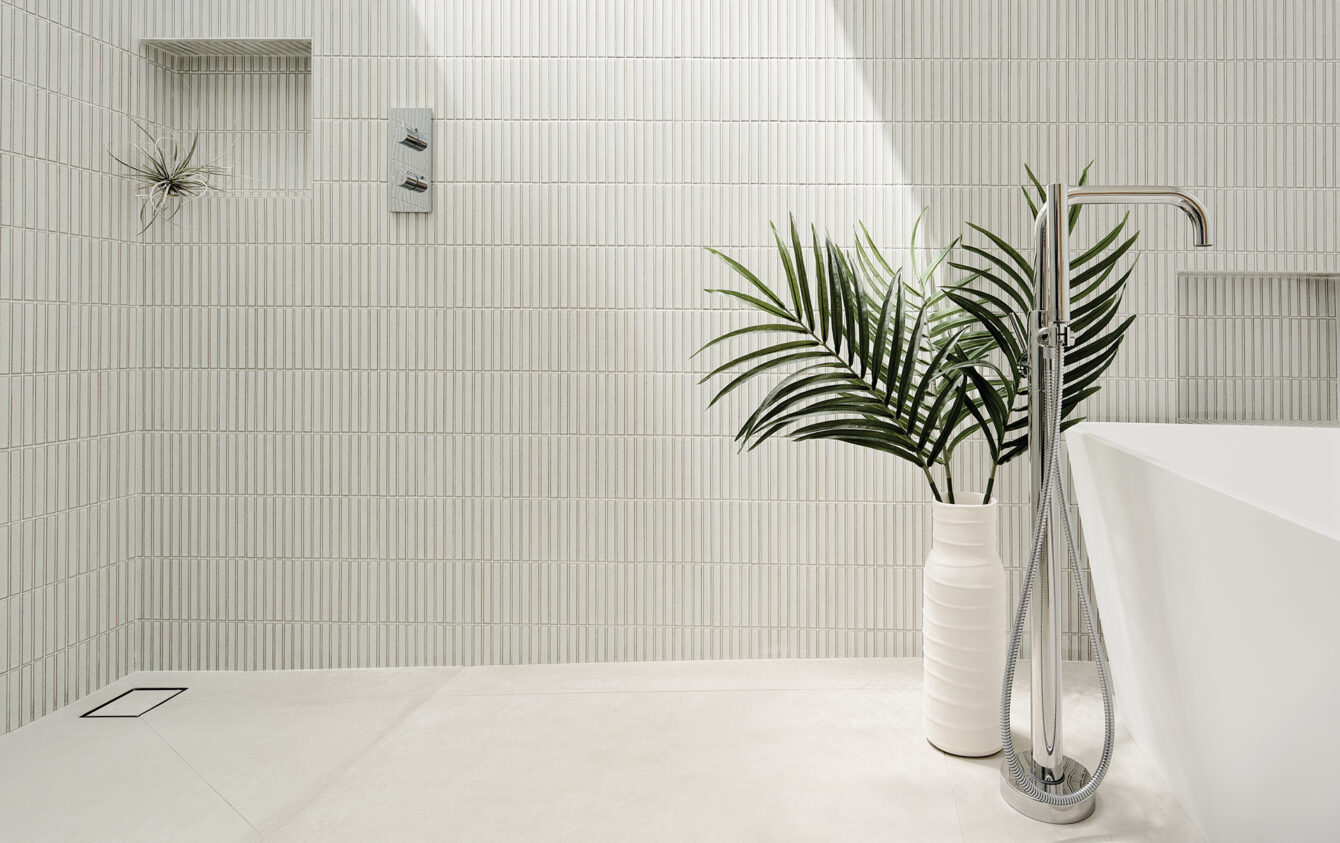
There’s not a single missed opportunity for storage. The living room even boasts a built-in bar concealed in the cabinetry. “This was a crawl space,” Sylvie notes as she opens the door to the office—just another clever transformation of underused space by the ras-a team.
“They reshuffled it beautifully. They made it so practical, and that’s what I love. Everything that we asked for—they delivered,” Sylvie says. “They think of all these details, and the details really matter,” David adds.
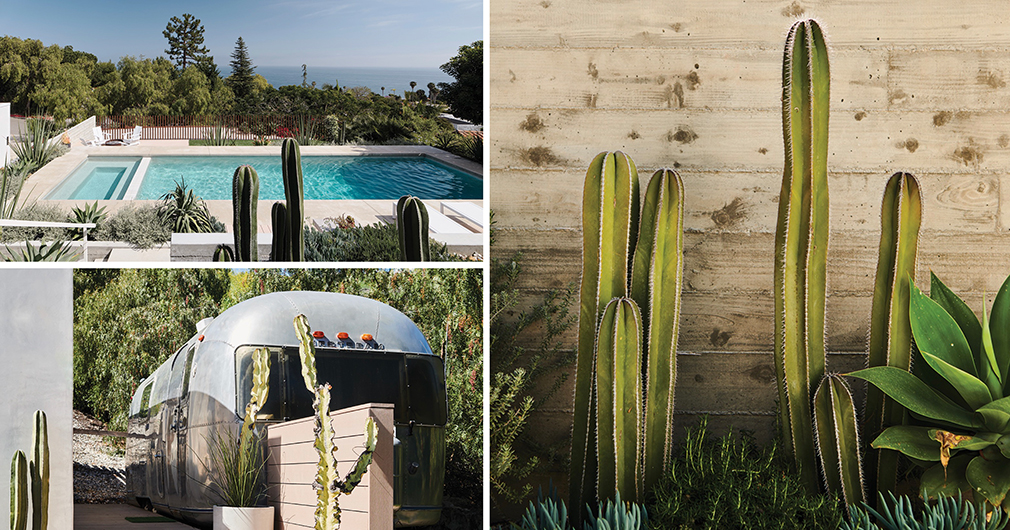
Every room in the home faces the ocean, but the house itself sits on a hill next to a nature preserve. In addition to panoramic views of the Pacific, the home is surrounded by greenery. Some of Palos Verdes’ most sought-after hiking trails are steps from the Knoteks’ property.
What’s remarkable is how well the home maintains a sense of privacy while still showcasing unobstructed views of the coast. Even the pool, located in front of the house, doesn’t reveal itself until you’re well past the front gate. “It’s like a hidden treat,” Sylvie says. “You can’t see it from the street.”
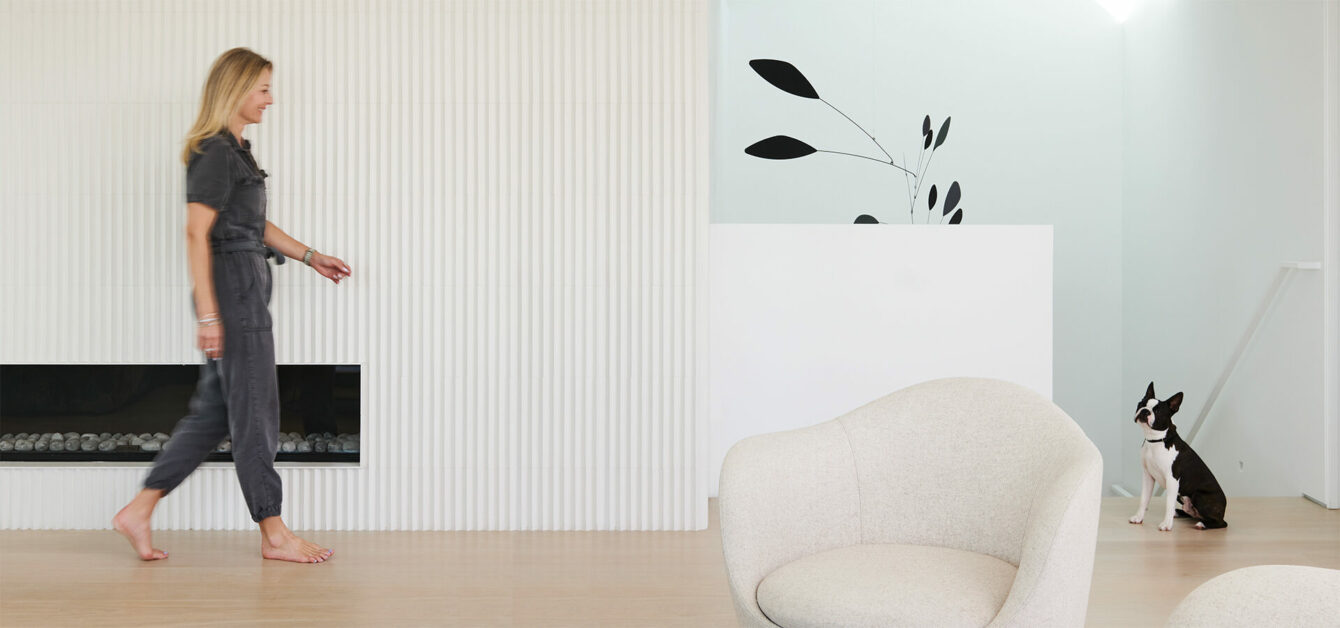
Originally from the Czech Republic, Sylvie and David enjoy providing their friends visiting from Europe the quintessential California experience. The vintage Airstream they acquired with the purchase of the home helps set the scene.
“We completely gutted it. Now it’s our guest room,” Sylvie notes. “All our friends from Europe who come, they want to stay there because the Airstream is such an iconic California thing,” David adds.
The Knoteks are living their own California dream. “We love nature. We go paddleboarding and hiking. We love doing things outdoors, and we have such a great combination of both the ocean and then the mountain basically right behind us,” David says.
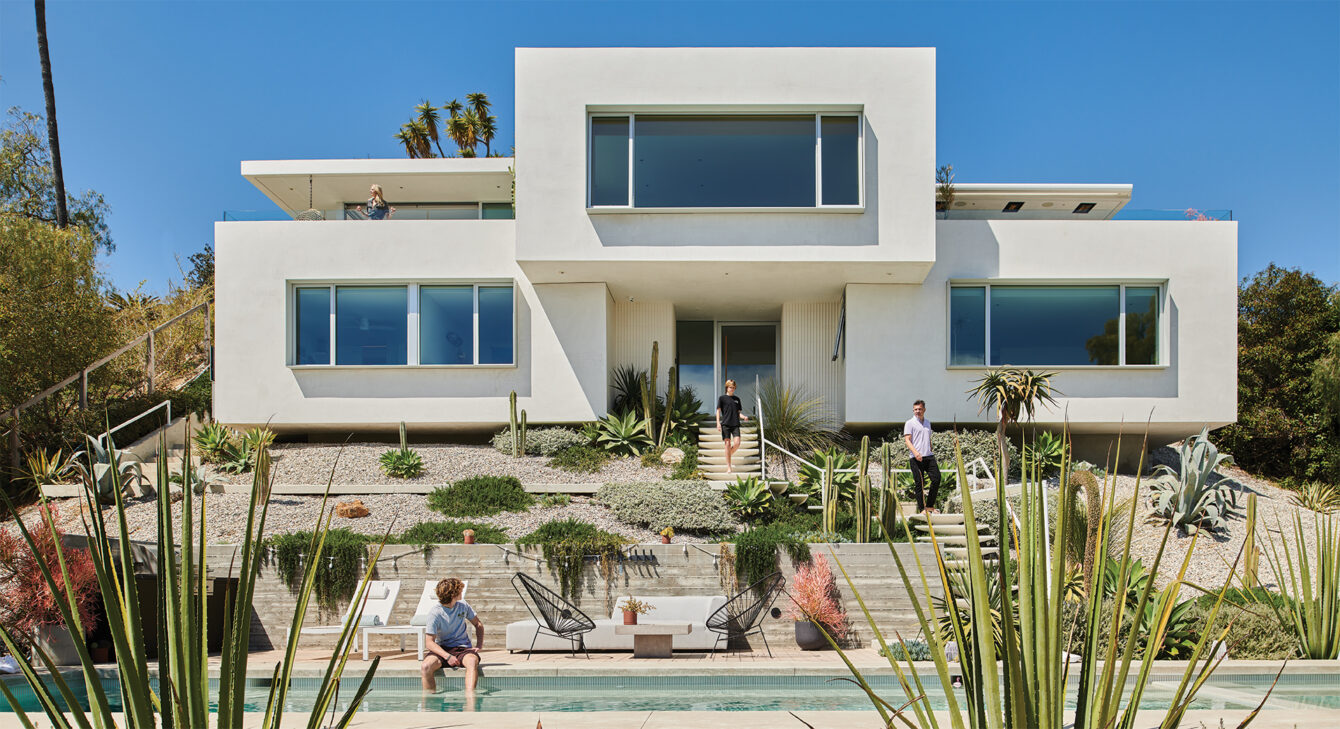
Their boys, now teenagers, make the most of the pool and the tiered outdoor areas including a firepit and soccer turf—all of which are new additions to the front of the property. “Nothing was there; it was like a slope,” David notes.
“That’s another credit to [Robert]; they just found a way to make it happen. When we saw the renderings for the first time, we couldn’t believe they could make it all fit,” Sylvie adds.
At first glance, Sylvie and David knew they loved the aesthetic of their modern house on the hill. Robert and his team added the necessary functionality to make it work for their family of four while still maintaining its original architectural footprint. It took time and a lot of creative vision, but the Knoteks knew what they wanted. And they were willing to wait for it.
California Is Ready for Driverless Cars
But are you ready to be in that passenger seat?
Filipino Bedroom R&B Artist Michael Seyer Dials Up the “Nostalgia”
“Heaven Only Knows” mixes bossa nova vibes with Adult Swim cheekiness.
Joshua Tree Has Gone From a Sleepy Desert Respite to Short Term Rental Refuge
And not all the residents are happy about it.
Get the Latest Stories
