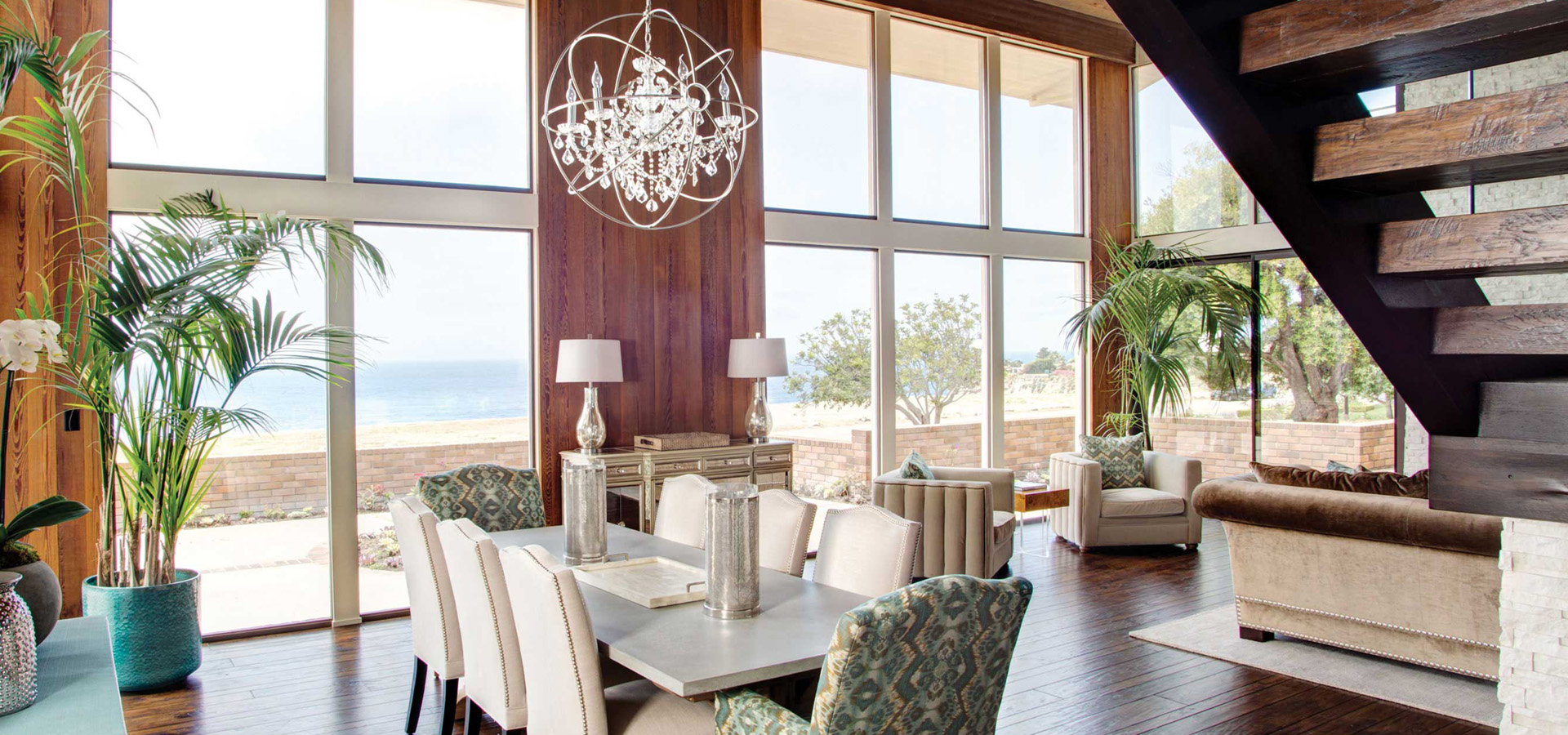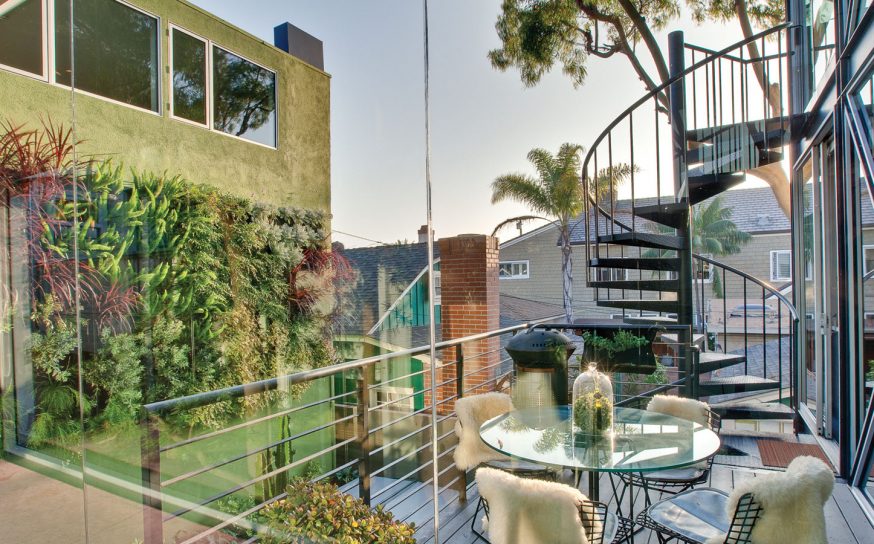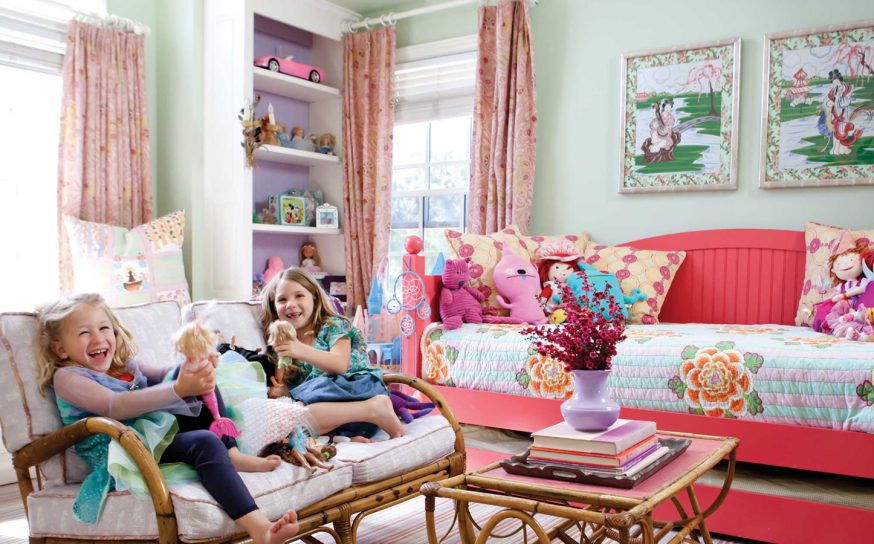Palos Verdes Home Becomes Family’s Permanent Staycation
Planning at first for a quick weekend getaway, a family settles firmly into remodeled digs in Palos Verdes.
-
CategoryHomes + Spaces
-
Photographed byMichael Neveux
With a busy urban lifestyle in Manhattan Beach, the couple wanted a weekend getaway to enjoy with their young sons, Zack and Jake. Their search led them to a home in suburban Palos Verdes. But as the remodeling got underway, the Pekareks realized that the home was far too inviting not to occupy on a permanent basis.
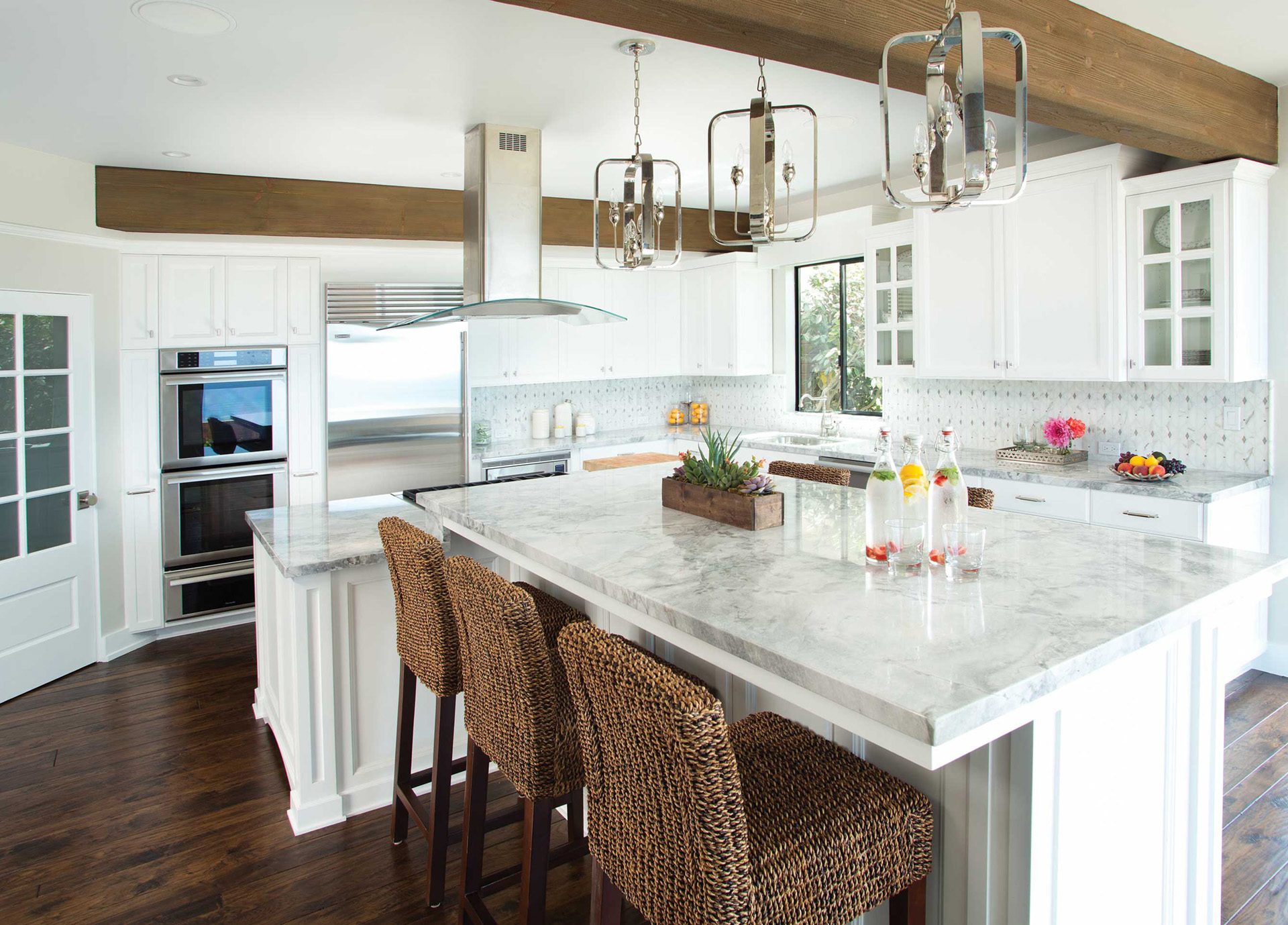
The Pekareks considered many properties, but when they saw the modern house filled with cedar planking, high ceilings and postcard views of the Pacific, they were sold. Joe attests, “We knew it had good bones,” but the 1981 house was due for updates.
While the cedar that lined the walls and ceilings in the living room was beautiful, it had dried out and needed reconditioning. The kitchen and bathrooms needed complete renovations in order to make the home contemporary and structurally sound. A dated color scheme, flooring and fixtures were gutted to incorporate a new look—one that is, as the Pekareks refer to it, “rustic modern.”
Kristin and Joe assembled an ideal team when they hired designer Diane Barber and contractor Norman MacKnight. Joe’s background as an engineer, paired with Diane’s design and building expertise, allowed him to serve as the creative architect. Kristin was also very hands-on and teamed up with Diane to decorate the home.
This kind of partnership is common now, says Norman. “No one took the lead. We were all a team on the design. There’s a lot of collaboration going on now. Homeowners are a lot more educated.”
The ease of their relationship allowed the work to flow efficiently, and when Joe and Kristin didn’t agree on something, they deferred to Diane and Norman. As Kristin says, “They’re the experts.”
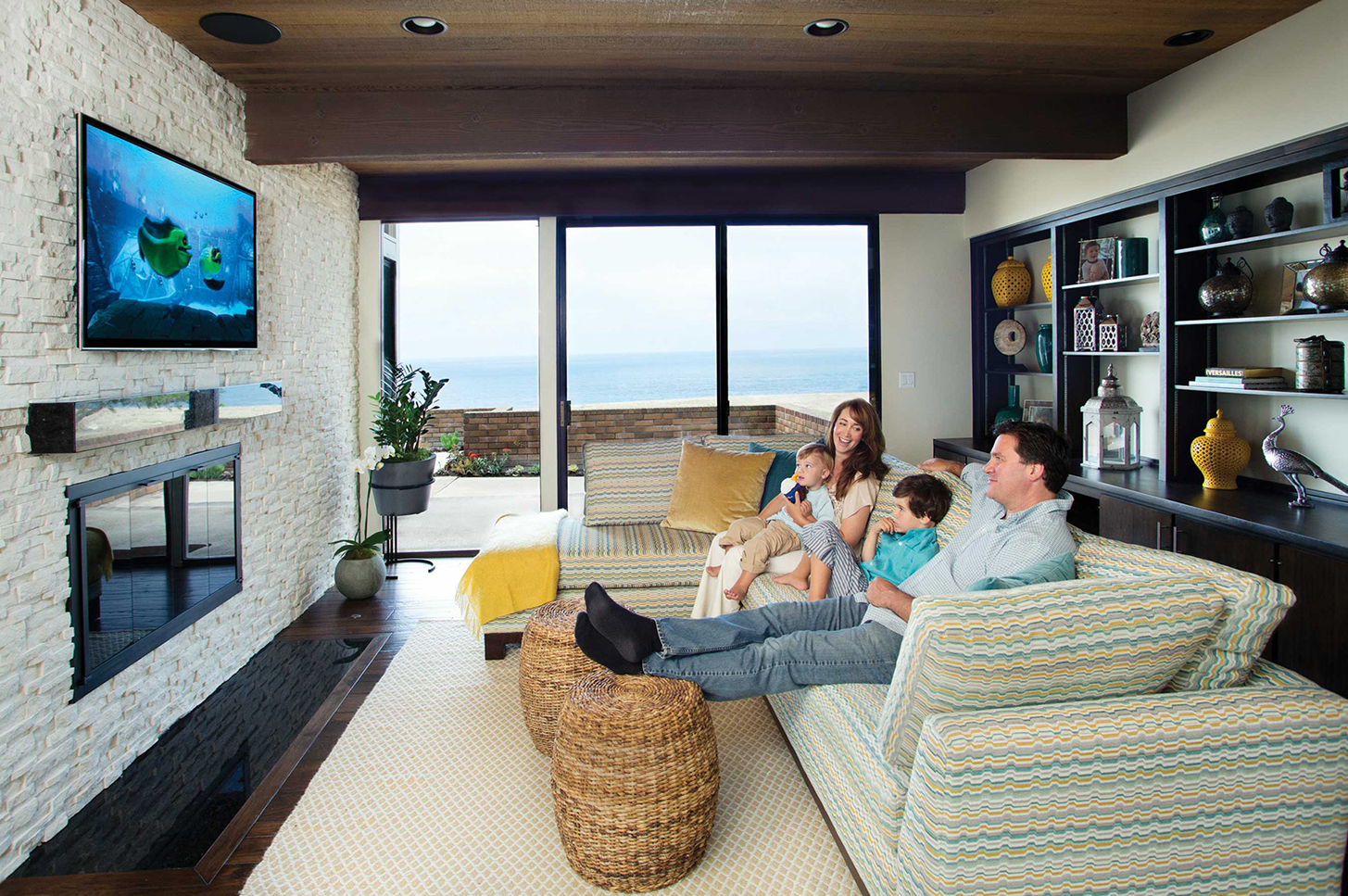
The Pekarek’s story proves that sometimes the relaxation and rejuvenation you seek in a vacation home can be found behind your own front door.
The footprint of the home remained intact, as no additions were required, so they experienced a quick timeline. They bought the home in October 2012 and moved in less than a year later. Diane says, “We had a lot of harmony on this job … we had weekly construction and design meetings—along with the vendors when needed. That’s why we got done so quickly.”
As the Pekareks became more involved in the remodel, the change from planning a weekend getaway to designing their dream home was an organic one. With Joe’s commute to El Segundo to consider, he wasn’t initially on board to make the home permanent right away. But Joe and Kristin kept discovering benefits to relocating to Palos Verdes as time went on: an excellent school district, a quiet neighborhood and—best of all—their own yard.
While their Manhattan Beach home was close to the beach, they didn’t have any outdoor space, and Kristin wanted the boys to grow up with a yard. Eventually, installing a pool came into the conversation. Kristin started showing Diane images of her dream kitchen she found while browsing on Houzz, and the tides turned to Palos Verdes.
Kristin says that someone once described Palos Verdes as a suburb compared to the city life of Manhattan Beach. She thinks this is accurate. “I notice more and more people making the shift to Palos Verdes, because you get this (gestures to the amazing ocean view). You get what you want.”
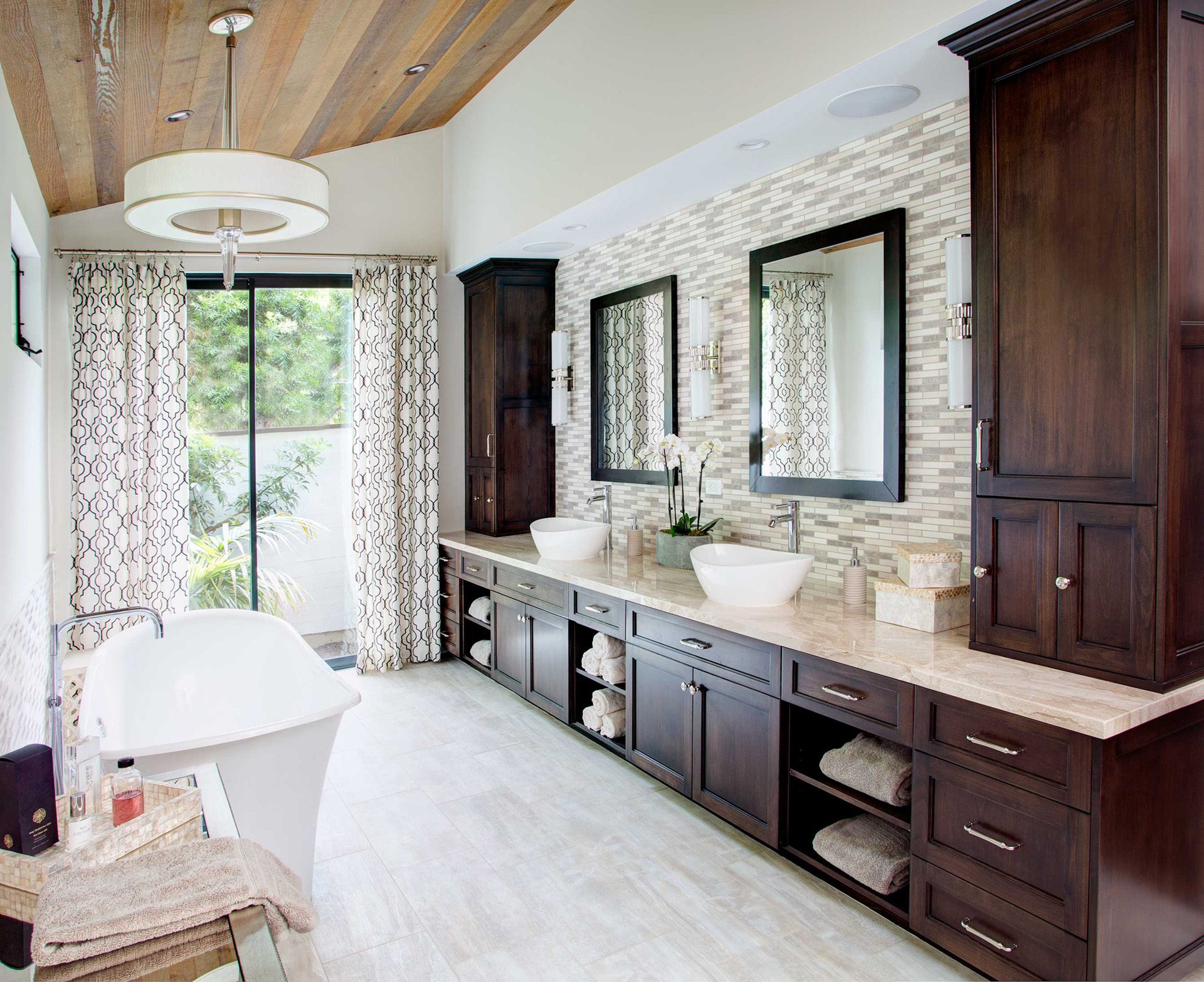
The Pekareks discovered that the ability to get what you want when creating your dream home is exciting and challenging all at once. Remodeling a home is not for the indecisive, the faint of heart or the overly frugal. Their biggest challenge arose when they knocked down a load-bearing wall in order to open the kitchen to create an open-concept design.
A structural engineer had to be called in to install a support beam along the full length of the kitchen ceiling. There was a period of time (before the beam arrived) when Norman would look up at the hole and think, “There’s nothing holding up the house right now execpt temporary support.”
And it was nerve-wracking for the Pekareks to see the guts of their home exposed when the floor was ripped up to accommodate a new foundation. In the end, the house is more structurally solid than before, and the open kitchen provides a flow and balance for the grand scale of the living room.
The living room has plenty of wow factor. The two-story floor-to-ceiling expanse of windows draws your gaze to the ocean. And a feature wall with a fireplace is a stunning accompaniment to the view.
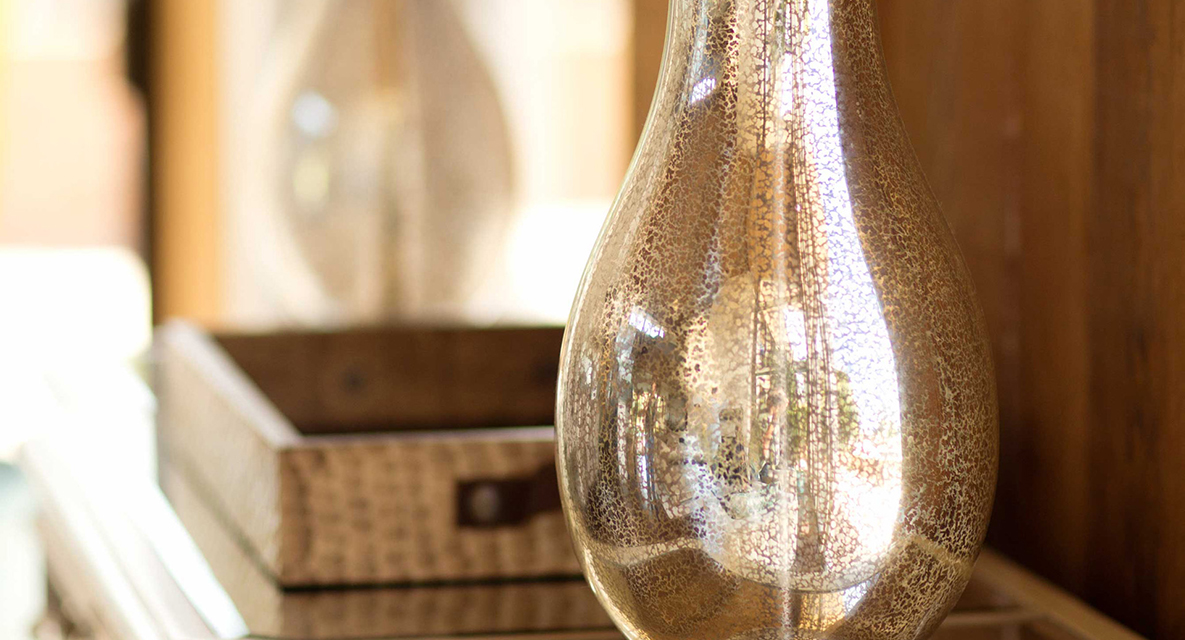
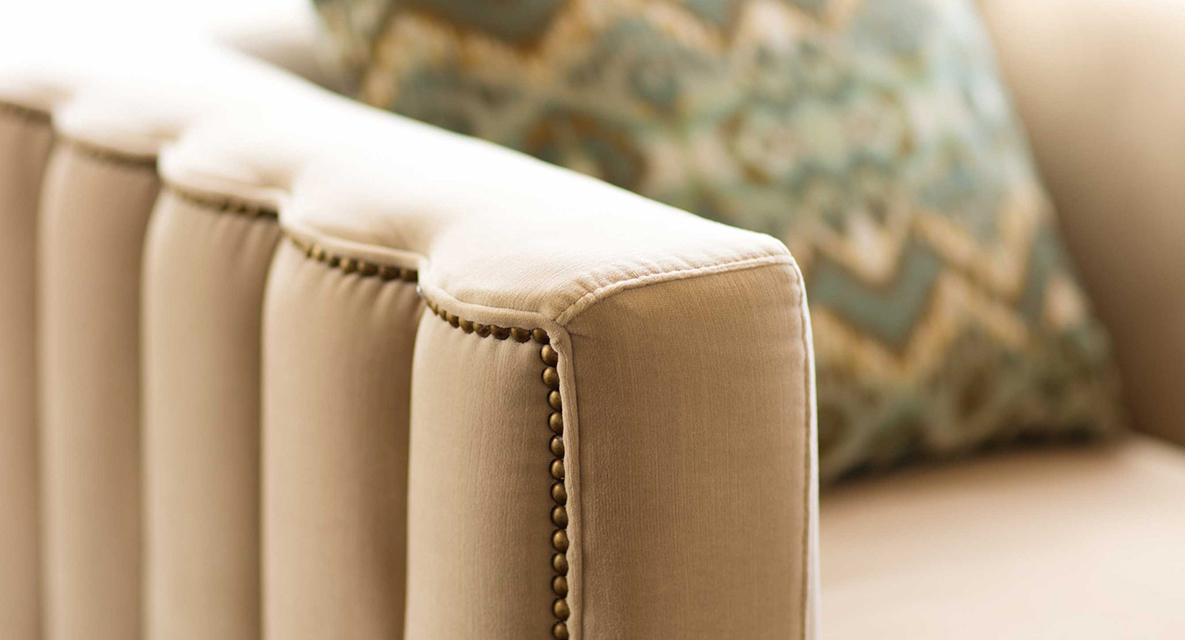
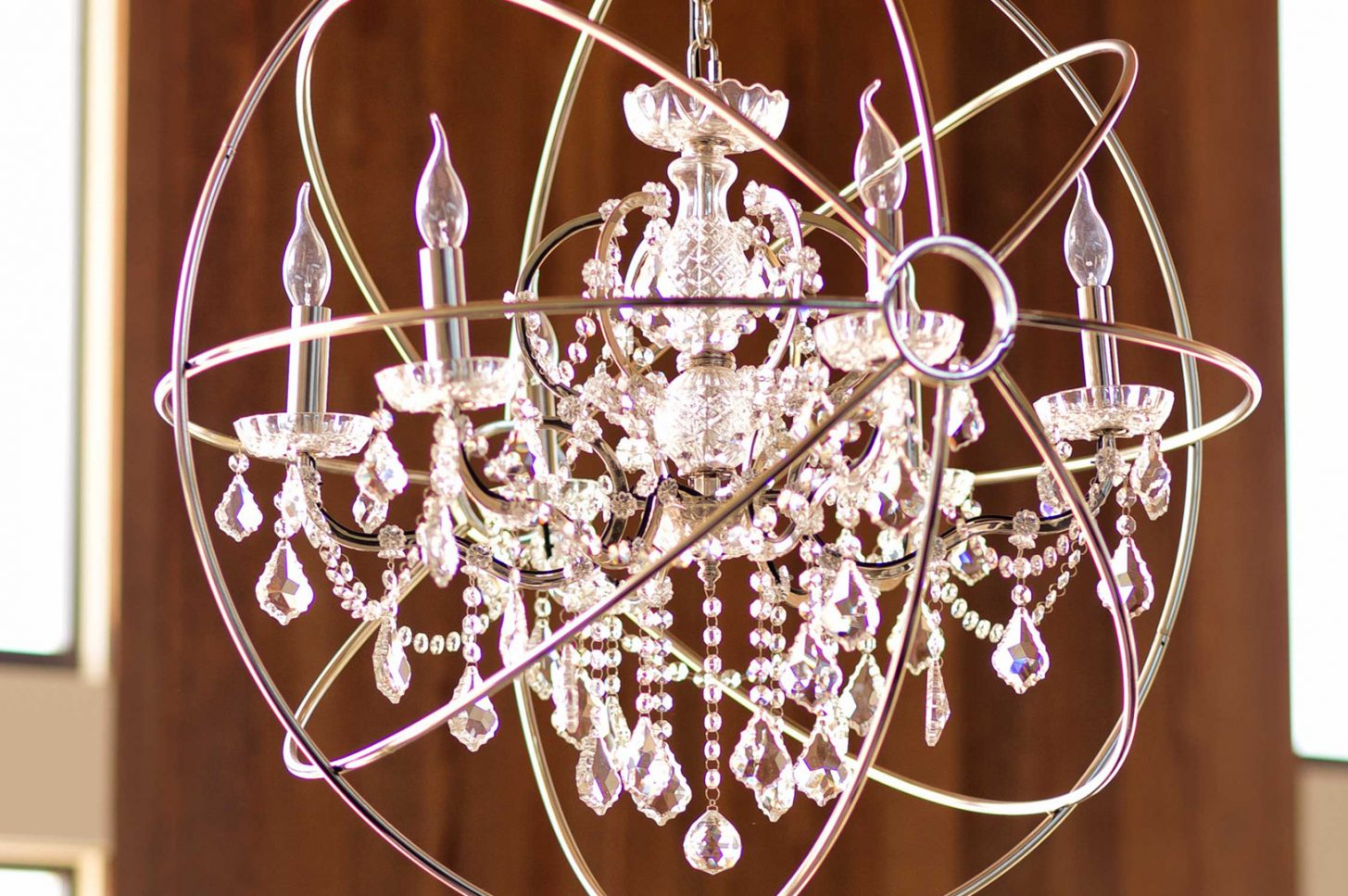
In its former life, the feature wall and fireplace were covered in dark red bricks. Diane modernized and lightened the area by replacing the bricks with a butter-hued limestone she sourced from Turkey that reflects the light and provides gorgeous texture.
Joe was particularly hands-on with the lighting and worked up a software program to optimize bulb placement. Norman and Diane recall a late night on a two-story scaffold as Joe worked with them to get the maximum illumination off the limestone.
Joe says the feature wall—especially when illuminated at night—is his favorite part of the house. “It lights up the whole room,” he says with a satisfied smile.
Kristin enjoys a spa-like retreat in the master bathroom and a modern kitchen with all the amenities she dreamed of. The master bath features porcelain tile from Classic Tile that will wear well and be safe for the boys.
Diane says she specified the floor tile “for durability and slip-resistance to complement the limestone shower walls, mosaic accent walls and granite countertop.” Highlights also include a walk-in shower, an original skylight and an inviting Victoria + Albert tub.
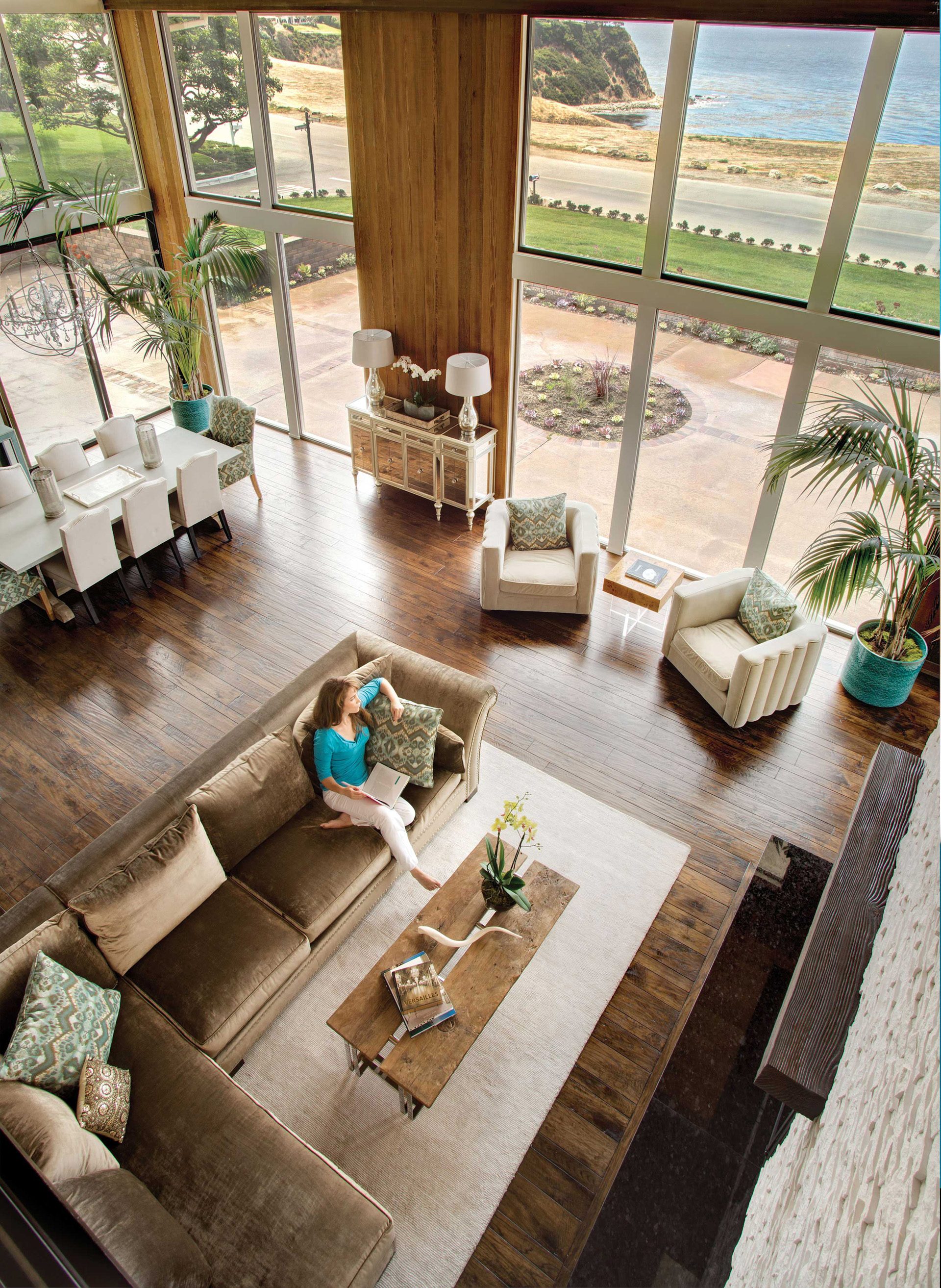
The kitchen got a makeover with grey Brazilian quartz countertops, crisp white cabinetry and stainless steel appliances. Diane configured the stovetop and island to face the windows, so the view is always prominent.
Kristin especially loves the illuminated, glass cabinets where she placed her family china. It is these final decorative touches that have truly made the house a home.
The next phase of the remodel will target outdoor improvements, such as landscaping and building a pool—further enhancement to the yard Kristin is thrilled to call their own. Not only was the remodel a success because of their partnership with Diane and Norman; the house has been refashioned for a new generation and has their touch in every room.
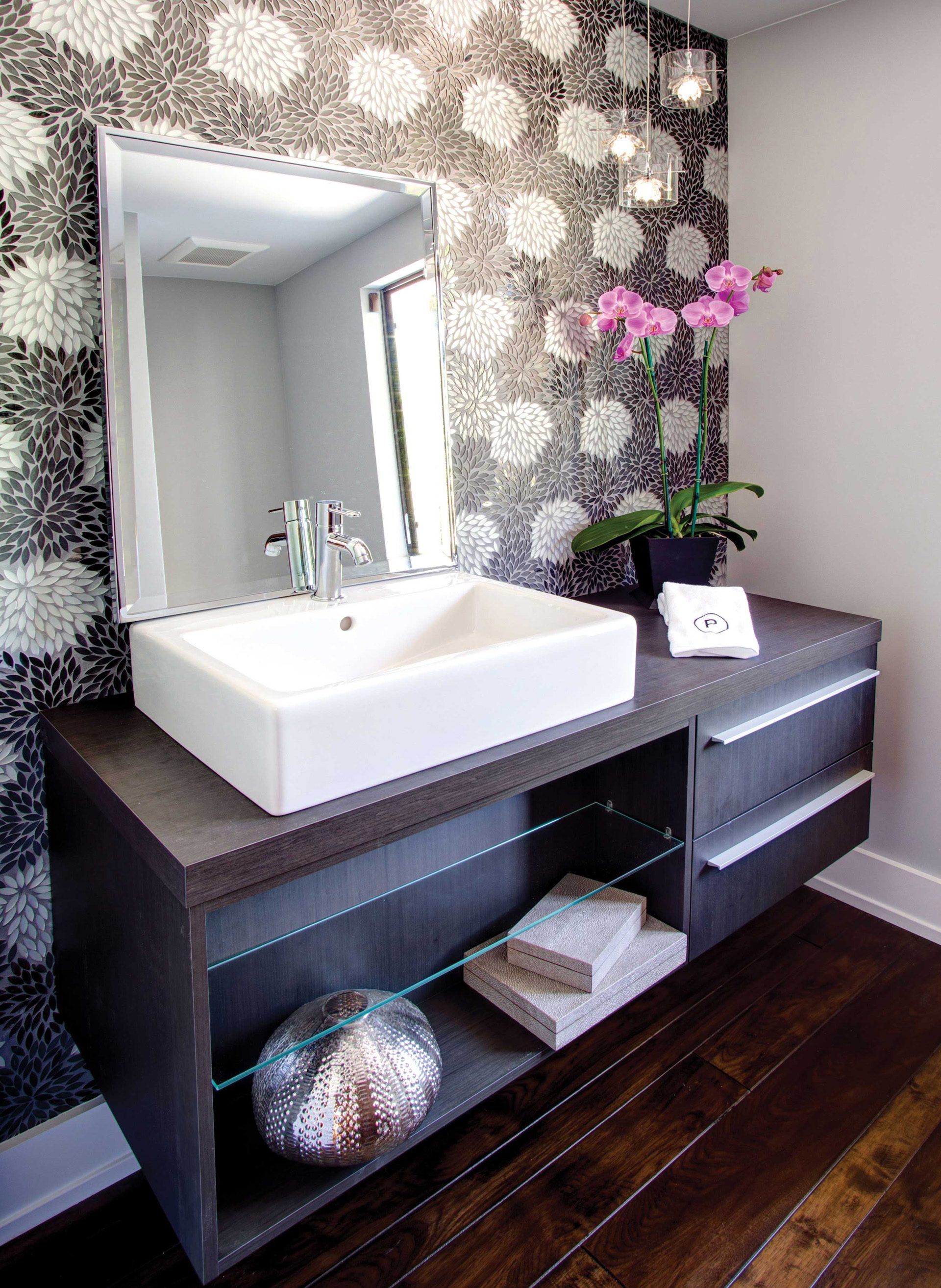
A Manhattan Beach Home That Is at Once Refined and Rustic
In the SoCal home of John and Kari Boiler, streamlined sophistication and unchained creative expression live in perfect harmony.
Brentwood Home Is Fun for Kids and Parents Alike
Abby and David Kohl’s home is inviting, relaxed and playful. The décor is chic but never too precious for the couple’s four active children—and the dog.
Get the Latest Stories




