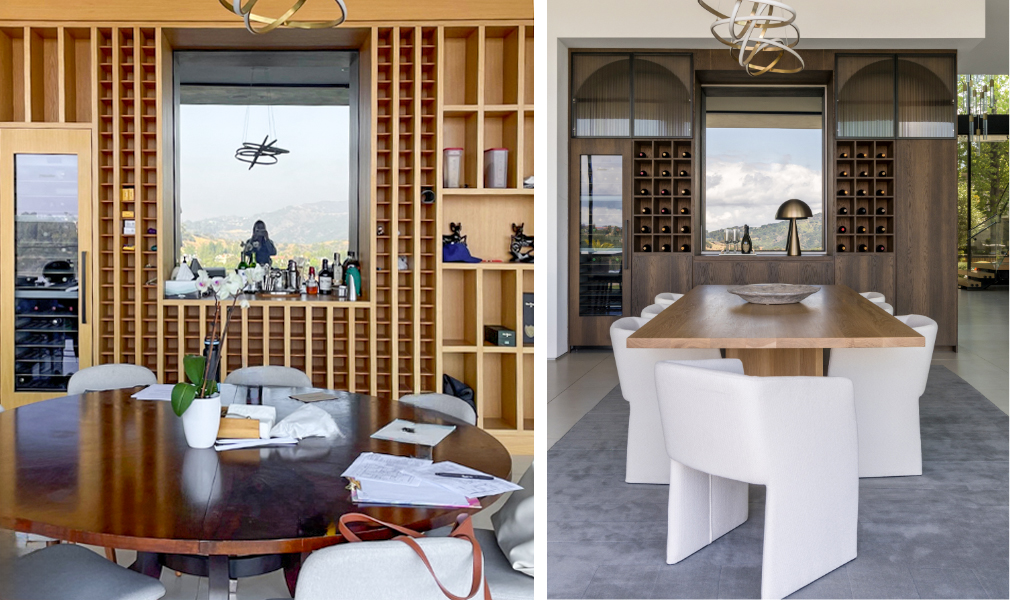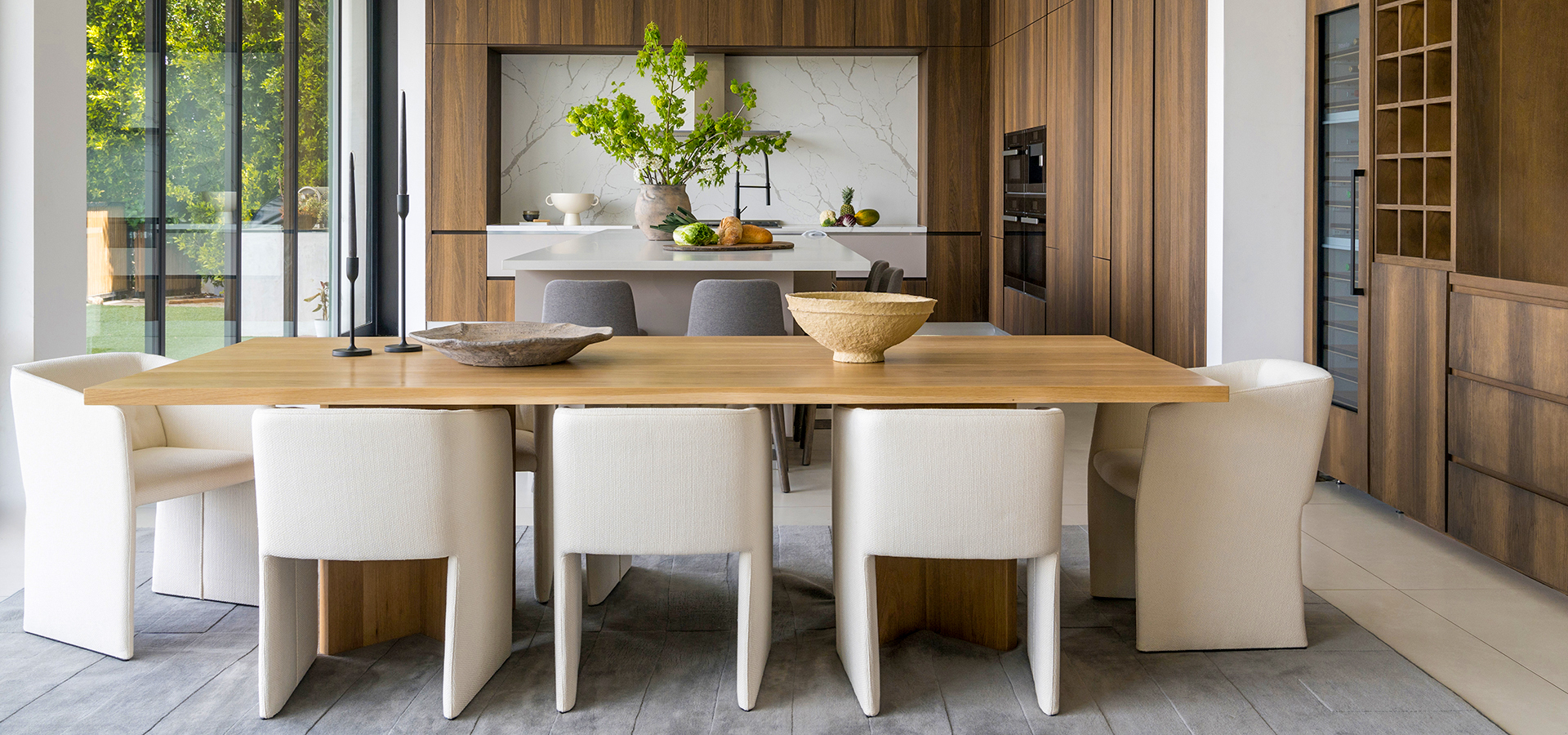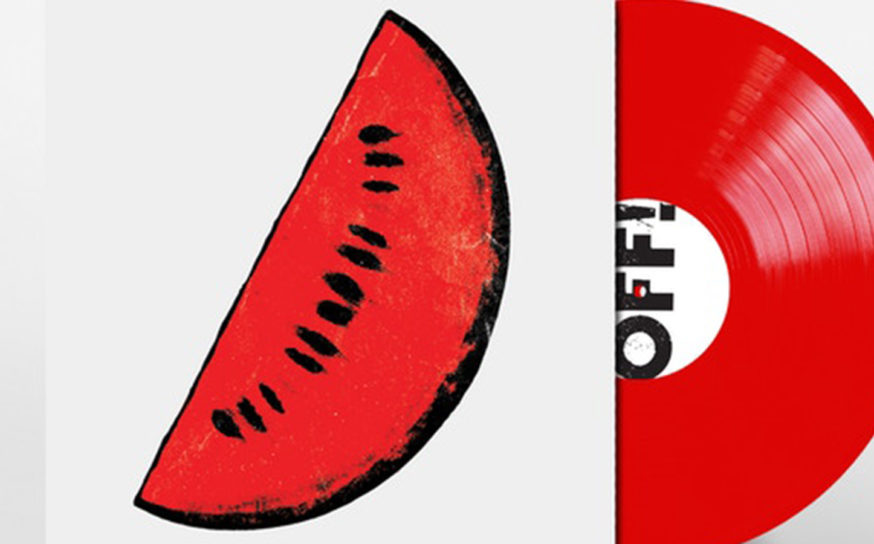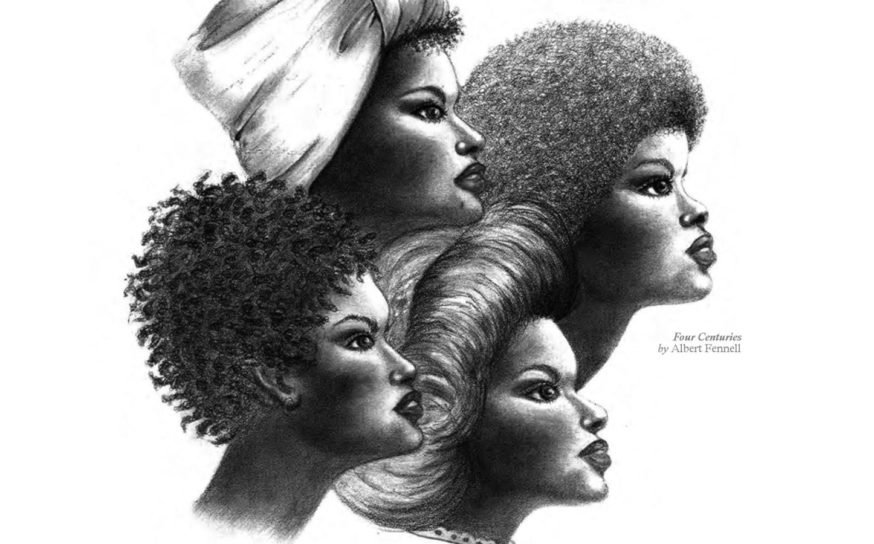Inside a Serene Bel Air Before & After by Amy Elbaum of AE Design
Design for a modern family.
-
CategoryArchitecture, Design, Homes + Spaces
-
AboveDining area and kitchen after. Photo by Charlotte Lea Photography.
For Los Angeles-based interior designer Amy Elbaum, transforming a client’s new-build home in the posh Bel Air neighborhood was all about creating a liveable, modern space that met the homeowners’ needs and complemented the existing architecture. Top of the client wish list: A space that felt complete and hotel-esque—an extra challenge due to the large rooms and relatively open floor plan, especially on the ground floor.
Elbaum, founder of AE Design, tackled the project with a sweeping variety of oversized furniture and decor pieces. She added layers to create visual interest while sticking to a neutral palette for the restorative, calming feeling the clients were seeking. Read on to learn more about Elbaum, her backstory, and how she approached this particular project.

Tell us a little bit about yourself—where you’re based, how long you’ve worked as a designer, and the types of projects you typically work on.
Amy Elbaum: “I have been working in interior design since I graduated from Parsons School of Design in 2011. From there, I went on to work at an architecture and design firm in New York City and eventually started my own firm in 2013. Our firm generally works on high-end residential projects in the Los Angeles area, with some remote jobs throughout the country, as well.”
How did you get your start in interior design?
“Interior design has always been a passion of mine. I grew up very close to my grandmother, who was also an interior designer, and I accompanied her on shopping trips and even client meetings. Once I decided I wanted to start a career in interior design, I sought out my degree from Parsons School of Design in New York City.”
What is most exciting or rewarding about your chosen career?
“Seeing our designs come to life is extremely rewarding. We work extremely hard through all of our design phases to create visual representations of what our designs will look like, but there is nothing like seeing it come to life. With that, seeing the joy on our client’s faces when we reveal their finished space to them is the best feeling!”

What do you find most challenging about the type of work you do?
“The most challenging thing about being an interior designer is building the trust of your clients. It is a process of getting to know one another and learning how your clients take in information. Transparency and communication are key during the design process to ensure everything goes as smoothly as possible.”
Tell us a bit about one of your most memorable projects.
“One of my most memorable projects was a full renovation and furnishing of a home in Park City. We took this job on during the pandemic and did 90 percent of it remotely. We were fortunate to have such lovely clients and an amazing contractor who made this project feasible. It was particularly interesting because our client had lived in both New York and Chicago before moving to Park City, so they had a sophisticated, cosmopolitan aesthetic that needed to be translated into a mountain setting. The clients wanted to use rich, luxurious materials and bold colors, which made for such a fun design process. The result is chic and luxe while also being mountain house-appropriate.”
Where do you look for inspiration? How do you collect and save the images, items, etc that inspire you?
“Inspiration is a constant in this field. Going to tradeshows and visiting showrooms is always a great place to start. I also follow tons of designers on Instagram and have a saved folder full of inspirational images. Subscribing to interior magazines has always been a way for me to stay connected to the design community and browse the work of so many esteemed designers.”
Let’s dive into the featured project: a beautiful revamp of a modern home in Bel Air.
Give us the backstory—how did this project come across your desk? What made you decide to take it on?
“A lovely couple reached out to me who had recently purchased a modern new construction home. They loved the home, but felt their current furniture from a more traditional style home did not work in this new space. They enlisted our firm to furnish the home to make it feel complete and cohesive. The existing architecture felt very aligned with our aesthetic, so it made for a great fit.”


What type of design were they looking for? What problems did they want you to solve?
“The homeowners were looking for a designer to source furnishings and decor that would suit their newly built modern home. They wanted someone to take this challenge off their hands and take the lead on what would best fit the home. There was one existing condition that they wanted to change, and that was the built-in wine storage area next to the kitchen. It did not aesthetically match the kitchen cabinets and it had too many wine cubbies, where closed storage would work better. We decided to take out the unit and create something that worked better for the homeowners and the space. This was the most disruptive part of the design process for the clients, as it involved some demos and dust. Once the furniture was all received, we installed it in one day for a grand reveal.”

What words would you use to describe the vibe of the finished space?
“Sophisticated, contemporary, chic.”

What aspects of this project were most rewarding to you?
“Designing and installing the new custom wine area was extremely gratifying. It was a challenge to design something that would look intentional and work with existing cabinetry in the same space. The result is functional and beautiful.”

What aspects were particularly challenging?
“The living space was a fun challenge because of its size. We were able to incorporate so many different seating options but needed to make sure they all worked together. The loft was also a challenge, as we needed to provide seating without blocking the view or any walkways.”


What are your favorite details or elements of this design?
“Too many to choose from! The serene, hotel-like primary bedroom is an absolute favorite. I also love the gray sofa in the living room, which has such a unique design. The umber color of the loft rug I also particularly fell in love with.”


What ideas or tips can our readers take away from this project and apply to their own space?
“When selecting furnishings for your home, take into account the existing architecture and design elements of the space. For the most cohesive design, these elements need to work hand in hand.”
Check out more interviews with interior design pros around the country here.
Where in California You Can Support Black-Owned Restaurants
Rallying (and dining) with local businesses.
OFF! Want You to Help Fund Their Sci-Fi Punk Rockumentary
Southern California punk rock legends go hardcore for Watermelon.
A San Diego Exhibition Traces the Historic Legacy of African American Women
On view through December.
Get the Latest Stories






