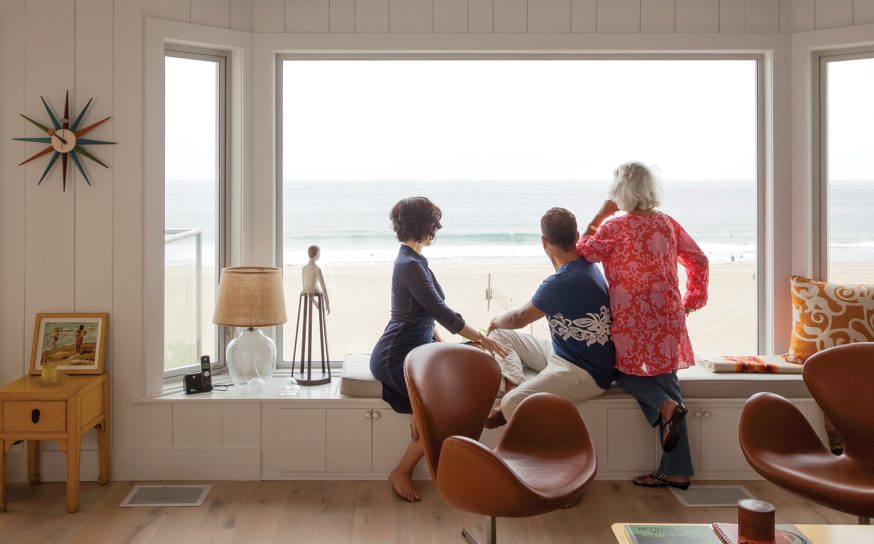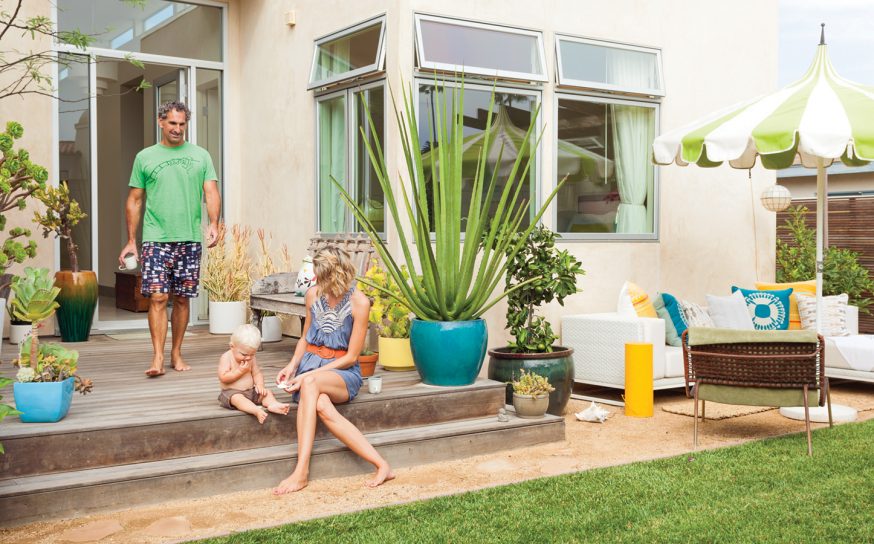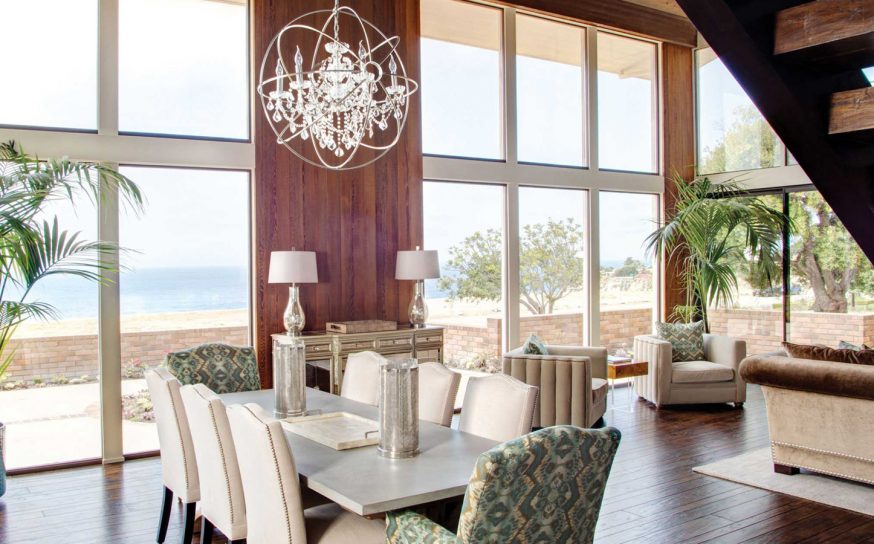Green Design Melds Effortlessly with Chic Beach Style
A Manhattan Beach family and an eco-friendly builder team up and marry green design with chic beach living.
-
Posted onOctober 24, 2016
-
CategoryHomes + Spaces
-
Written byAmber Klinck
-
Photographed byLauren Pressey
When the Chambers family heard that Daniel Salzman, owner of Salzman Design Build, was about to develop a charming walk street lot in Manhattan Beach, their interest level was immediately piqued. “We were neighbors,” shares Daniel. “I had done a remodel of their previous house, and it turned out great. When they found out about this project, we started talking right away about customizing it for them.”
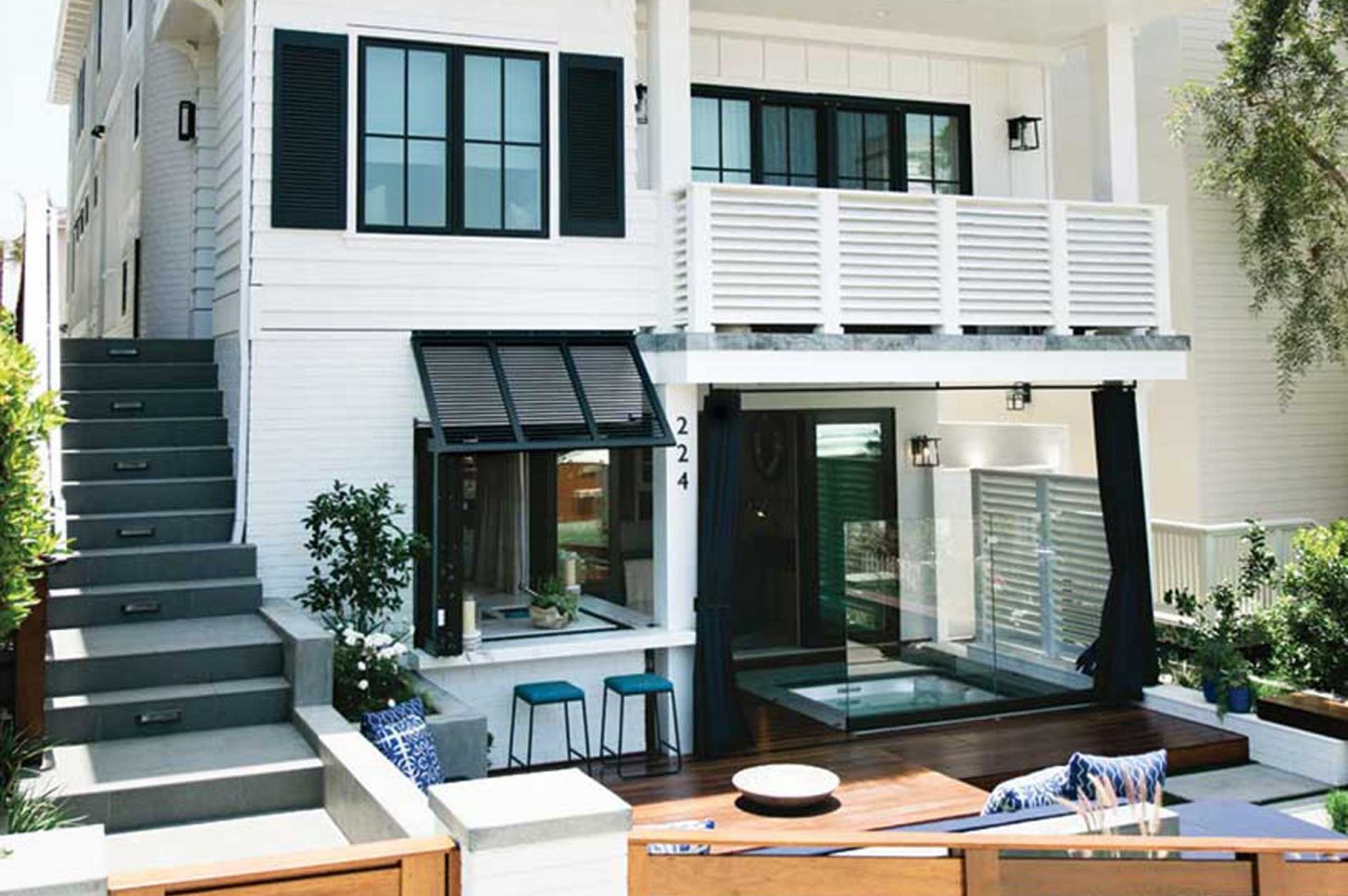
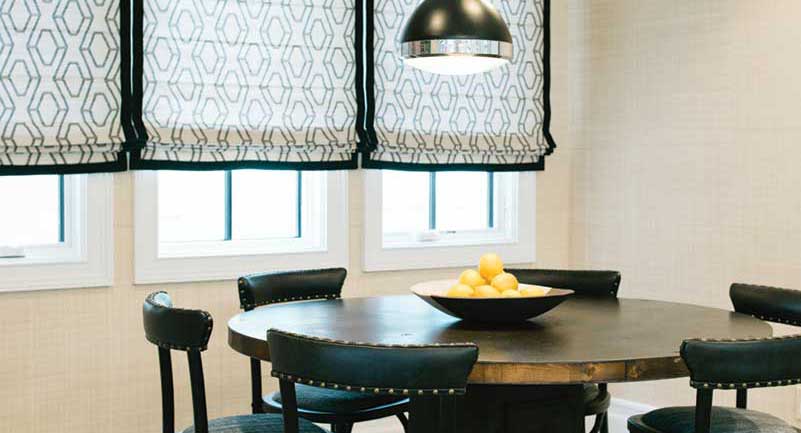
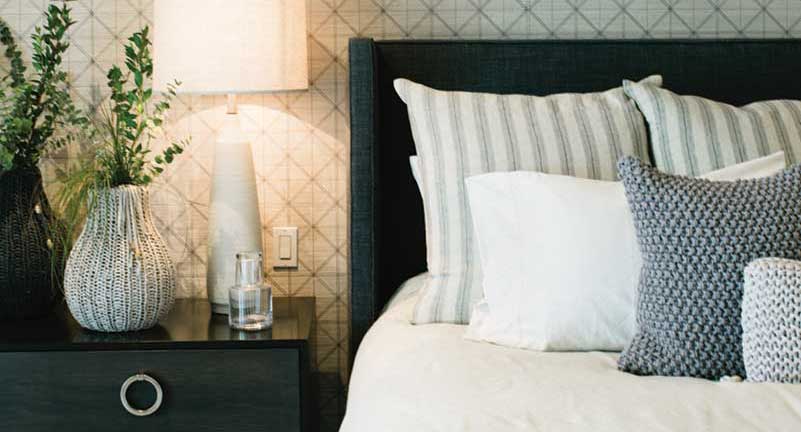
The plans, initially conceived by Daniel and local architect Kelly Hamm, gave the Chambers family a foundation to work from—and tweak—based on their needs. For Kadie Chambers and her husband, having a home that catered to their two teenage daughters, their active beach lifestyle and their love of entertaining was at the forefront.
For Daniel, it was making the family’s dream home a reality—in the eco-friendliest way possible. “My specialty is green building,” he explains. “Kadie went with that and made a lot of her selections from materials that are non-toxic and some that are reclaimed or recycled.”
For Kadie, who freely admits to being driven more by design than being green, leading with her intuition came naturally during the collaboration. “Honestly, if I liked a sample and it happened to be green, it only made it better.”
The three-level beach abode boasts four bedrooms, six baths, two offices and four outdoor patios. Built with a multitude of elements from Daniel’s sustainable design and materials company, South Bay Green, and running on solar power, the home is not only impressive to walk through … it’s also environmentally conscious.
The Chambers family, who moved into the home in March, has yet to pay a power bill. “We’re giving back to the grid at this point,” Kadie notes.
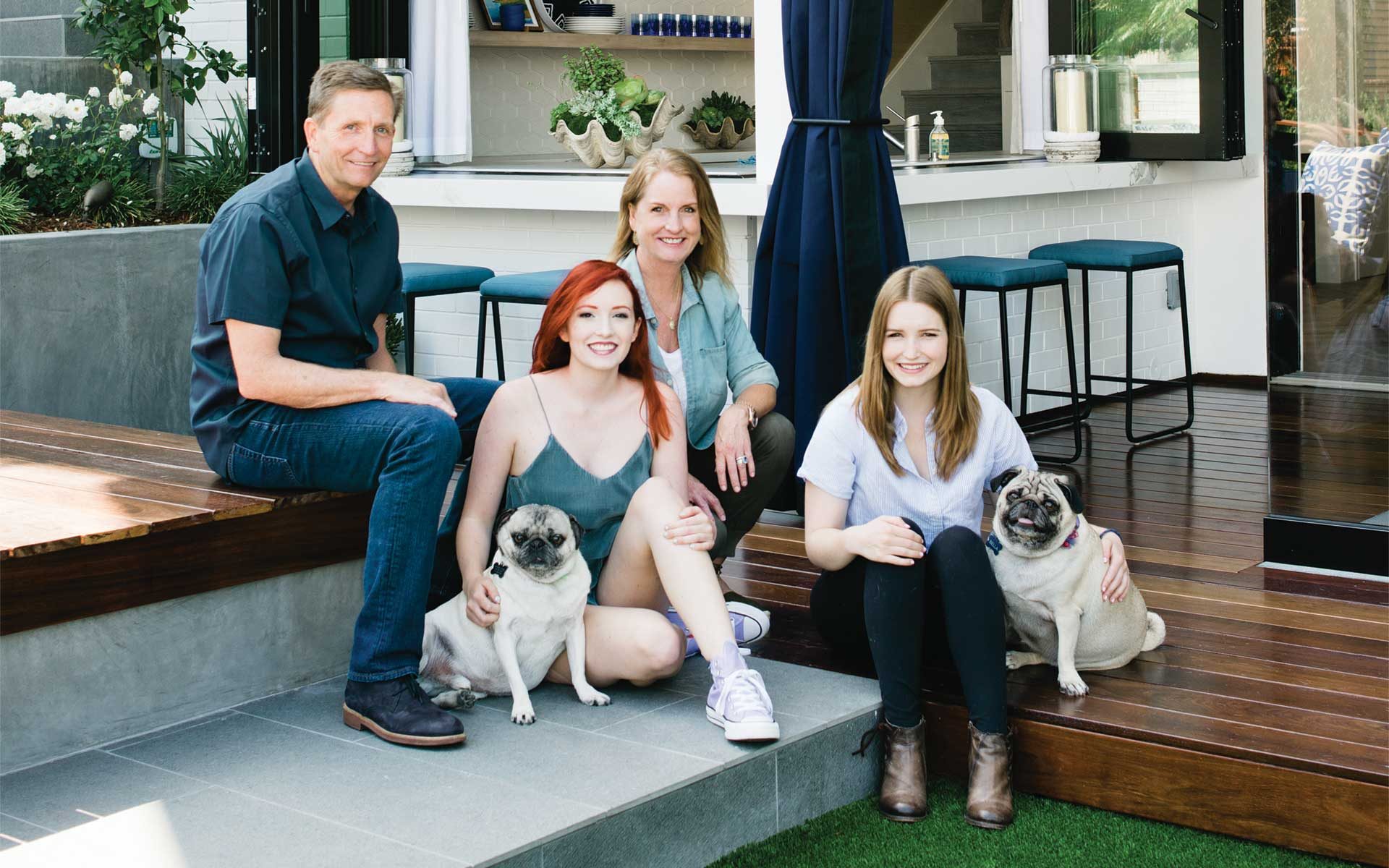
All the lighting in the house is LED, “which uses 1/8 of the energy,” explains Daniel. “And all the appliances are super-efficient, as well as the air conditioning and heating systems.” But for those who aren’t in the know, the first impression of the Chambers property is simply … wow!
From the moment you walk through the door, you’re struck by the little details and the masterful use of space. Even the entryway serves as a relaxation-nook-meets-storage-area with carefully selected pillows adding a pop of color to the window seat and drawers below for keeping dog leashes neatly tucked away.
On the first level of the home is what Kadie calls a “beach bar room,” with ample seating, a large surround sound entertainment center, a full bar and windows that open to a large patio area and hot tub. The Dekton countertops on the bar are “indestructible,” Daniel notes. “They don’t scratch fade or stain.”
The wood decking outside is built from ipe—a “super-dense, tropical hardwood that doesn’t warp or discolor over time.” This makes the indoor/outdoor entertaining area a durable spot for post-beach happy hours.
Also sharing the first level of the home is an office space with a full bath, beach access and an outdoor shower. It’s the perfect spot to mix business with pleasure.
The bedrooms are on the second level of the home, along with an outdoor patio linking the girls’ rooms and another off the master suite. A mix of textures—including linen wallpaper and marble-and-wood tiled floors—warm up the space, while the fireplace, massive tub and towel warming rack add a touch of indulgence.
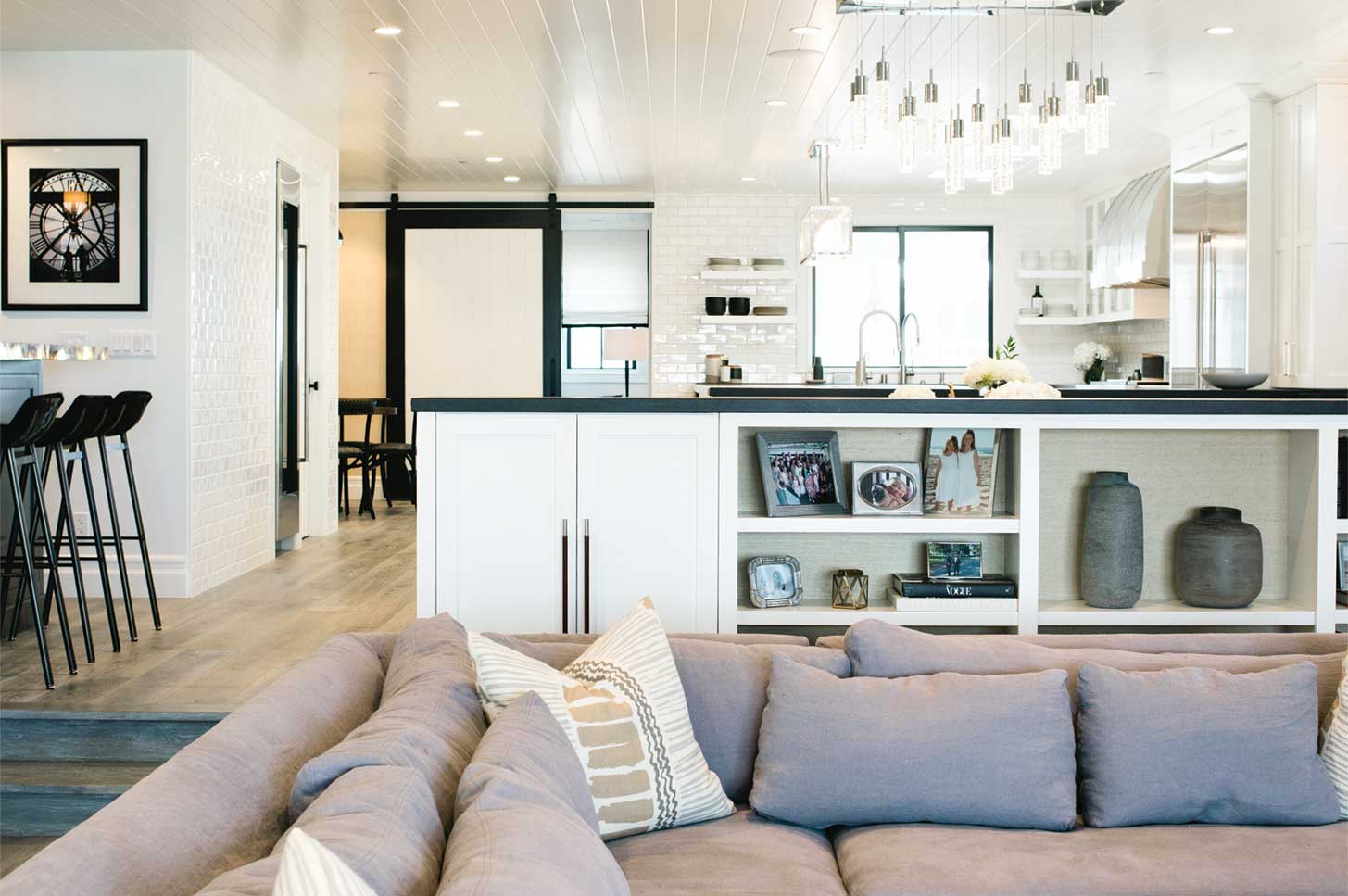
The house as a whole has a natural flow, accentuated by the finishing touches made by Arianna Sabra of Arianna Sabra Interiors.
All the lighting in the house is LED, “which uses 1/8 of the energy,” explains Daniel. “And all the appliances are super-efficient, as well as the air conditioning and heating systems.” But for those who aren’t in the know, the first impression of the Chambers property is simply … wow!
From the moment you walk through the door, you’re struck by the little details and the masterful use of space. Even the entryway serves as a relaxation-nook-meets-storage-area with carefully selected pillows adding a pop of color to the window seat and drawers below for keeping dog leashes neatly tucked away.
On the first level of the home is what Kadie calls a “beach bar room,” with ample seating, a large surround sound entertainment center, a full bar and windows that open to a large patio area and hot tub. The Dekton countertops on the bar are “indestructible,” Daniel notes. “They don’t scratch fade or stain.”
The wood decking outside is built from ipe—a “super-dense, tropical hardwood that doesn’t warp or discolor over time.” This makes the indoor/outdoor entertaining area a durable spot for post-beach happy hours.
Also sharing the first level of the home is an office space with a full bath, beach access and an outdoor shower. It’s the perfect spot to mix business with pleasure.
The bedrooms are on the second level of the home, along with an outdoor patio linking the girls’ rooms and another off the master suite. A mix of textures—including linen wallpaper and marble-and-wood tiled floors—warm up the space, while the fireplace, massive tub and towel warming rack add a touch of indulgence.
The master closet is an organized haven for shoes, bags, accessories and jewelry. Perfecting this space was an endeavor that, Kadie jokes, “delayed the build” and resulted in a smaller guest room.
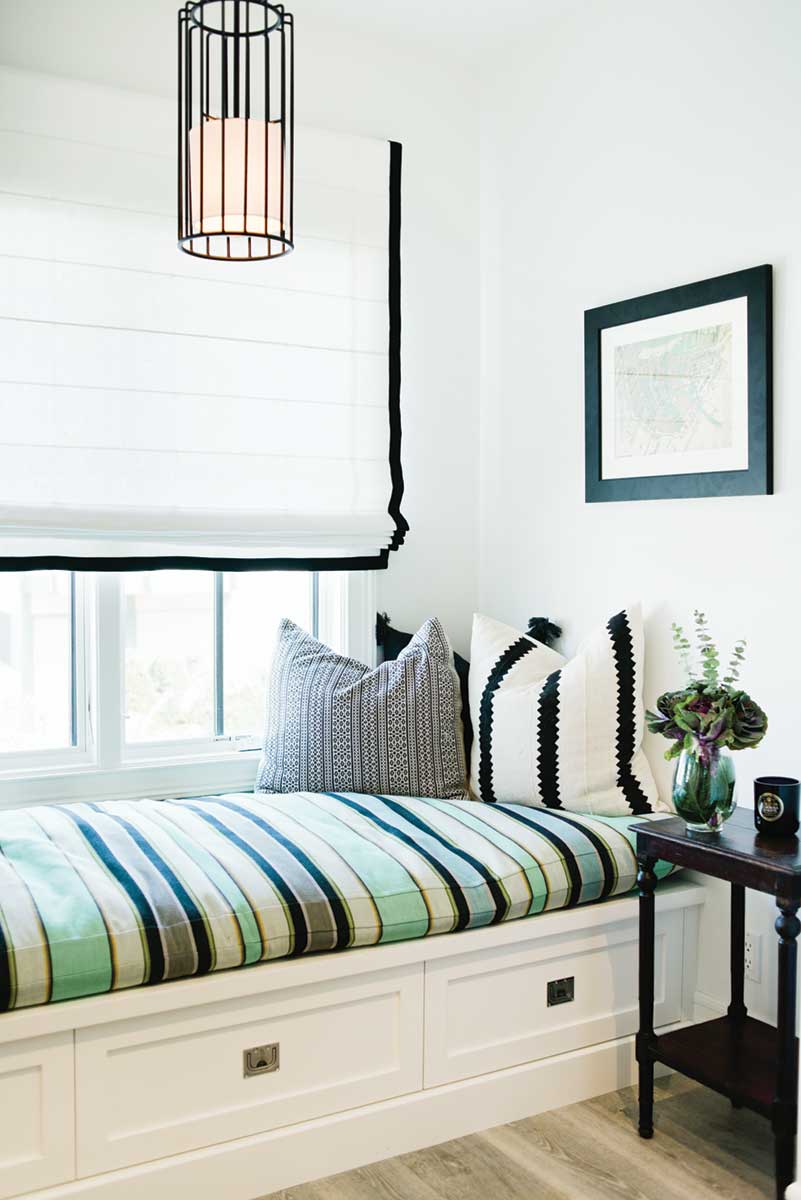
The main living area is on the third level, with sweeping ocean views and open-air sliding doors and windows. “At night it’s spectacular when all of Malibu lights up,” Kadie points out.
The kitchen is bright and spacious, with a massive marble island for food prep and family congregation. White floor-to-ceiling tiled walls only add to the clean and light feel of the space. A double oven, pop-up appliance storage and an outdoor grill off the kitchen make cooking a breeze for the Chambers family members, who love to entertain.
But it’s the third-level bar that really steals the show. “We call it the sexy bar,” Kadie says with a smile. With illuminated agate stone countertops that transform from grey and blue tones to rich shades of brown when lit, as well as cowhide barstools and mirrored tile, the space begs for an audience.
The house as a whole has a natural flow, accentuated by the finishing touches made by Arianna Sabra of Arianna Sabra Interiors. Working with Daniel and Kadie from construction and design to the purchase of furniture, lighting and accessories, Arianna has implemented elements that complemented the home and the individual tastes of the owners.
“What I love about Arianna is that she won’t let you repeat what someone else is doing,” Kadie says. Arianna notes, “It’s really important to me that I create a home for the family and their needs.”
With such unique finishes and a green foundation, the Chambers family can be proud of a home that reflects who they are, while they are doing their part to leave a limited impact on the environment. It’s a win-win for everyone.
Beach Cottage Gets a Refresh with Mid-Century Touches
Spectacular views enhance a bright and cheerful mid-century sensibility in Manhattan Beach.
Engaging the Elements for the Perfect Indoor-Outdoor Home in Southern California
For these new naturalists, desert, ocean and mountain converge in the perfect combination for taking advantage of both inside and outside space.
Palos Verdes Home Becomes Family’s Permanent Staycation
Planning at first for a quick weekend getaway, a family settles firmly into remodeled digs in Palos Verdes.
Get the Latest Stories




